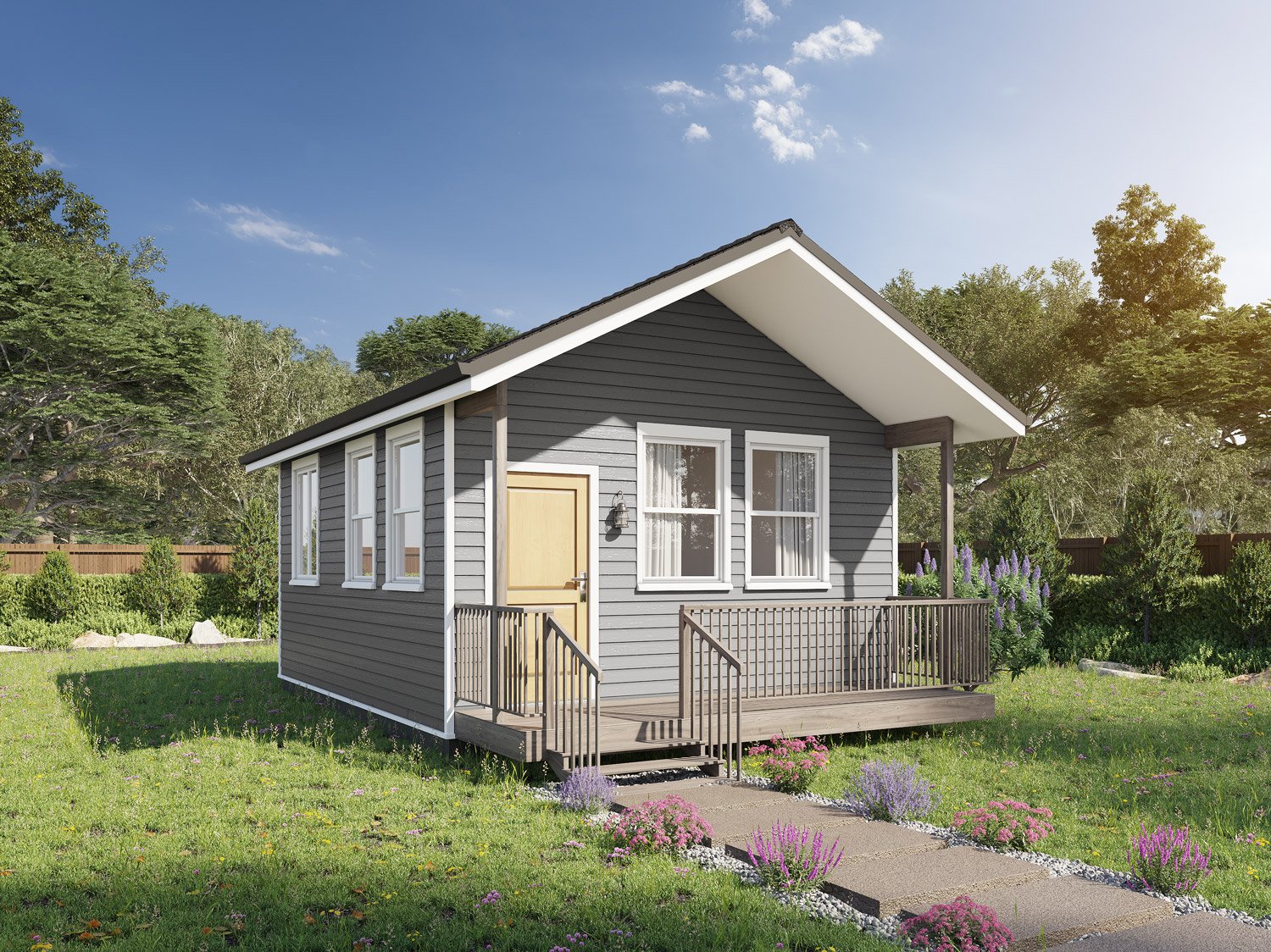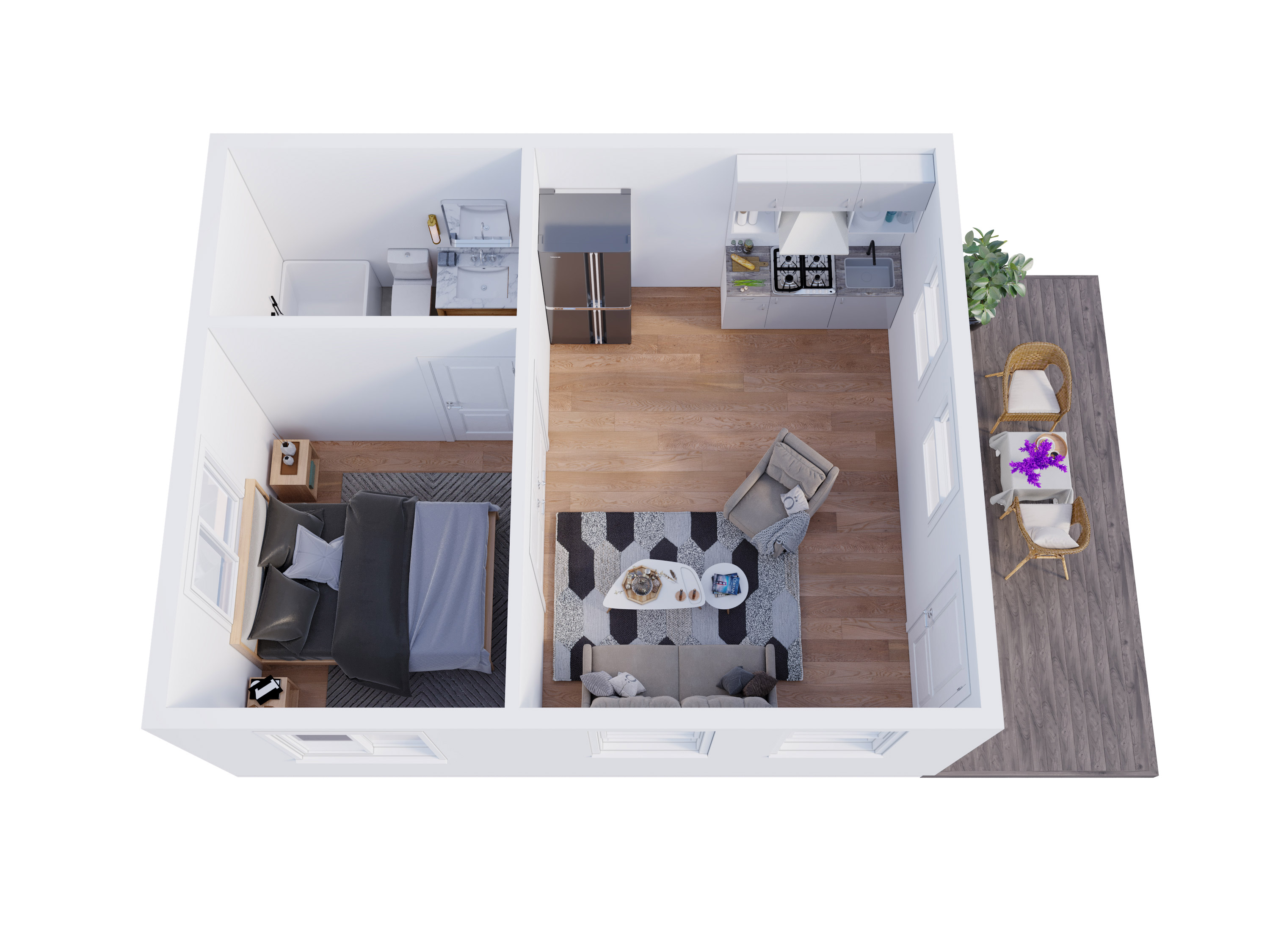Overview
1 Beds 1 Baths 320 SQ FT

Looking for a simple yet sophisticated home? Welcome to the Sarah accessory dwelling unit floor plan, where function meets comfort. This one-bedroom, one-bathroom layout is ideal for those seeking a compact yet efficient living space. Enjoy the conveniences of main-level living, perfect for gracefully aging in place in a manageable and cozy home. Cook, dine, and relax in the kitchenette and living area. This floor plan is thoughtfully designed to maximize practicality without compromising on style.
