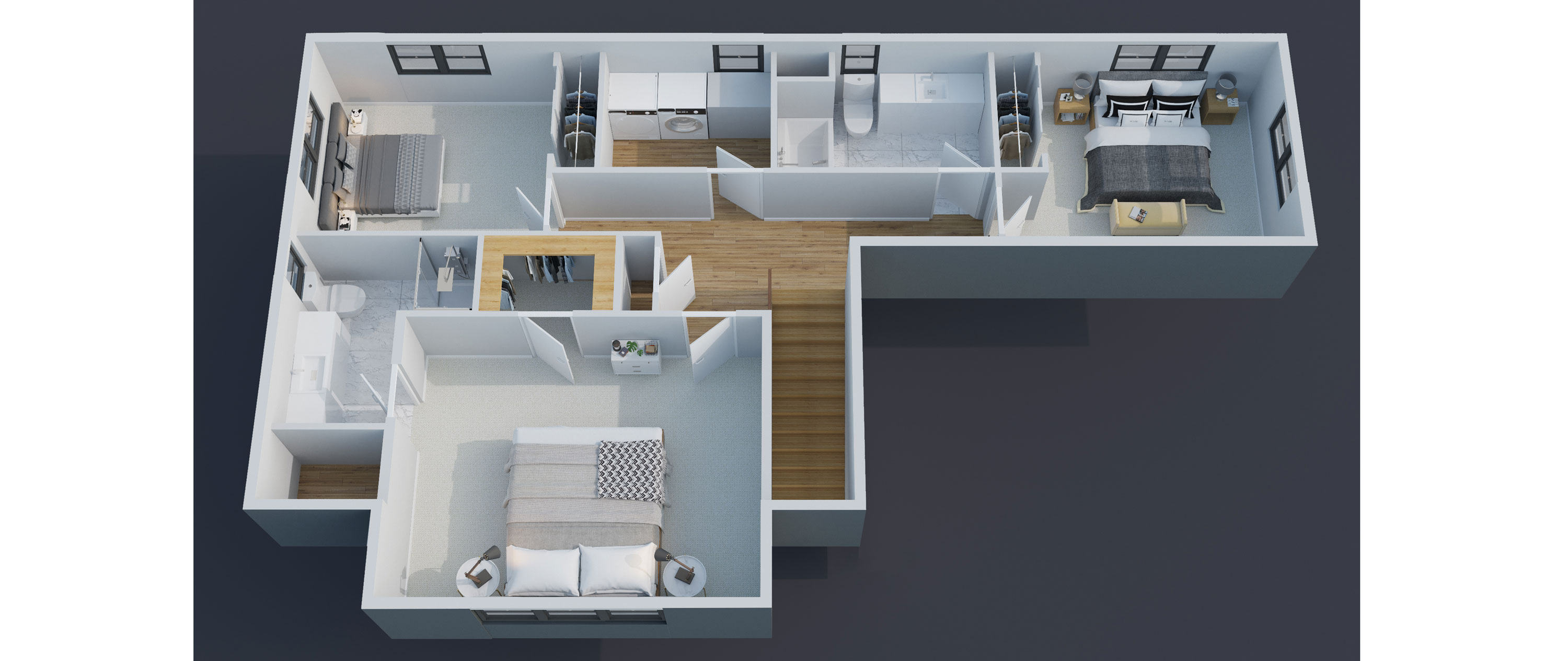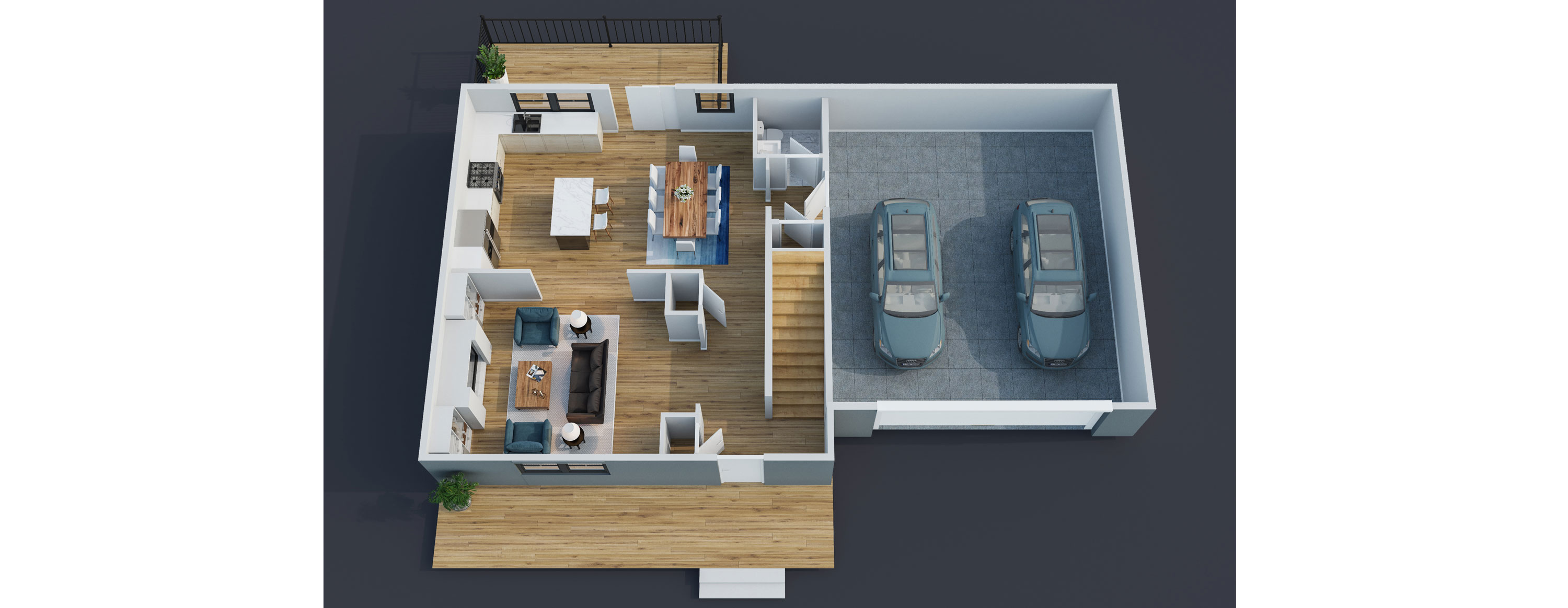Overview
3 Beds 2.5 Baths 1,753 SQ FT 2 car garage
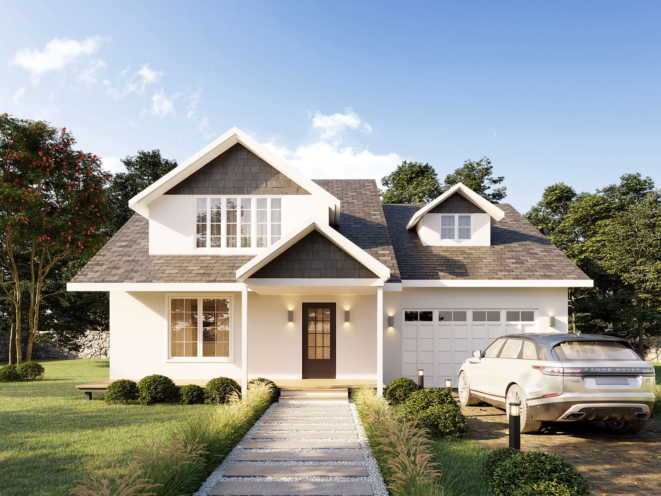
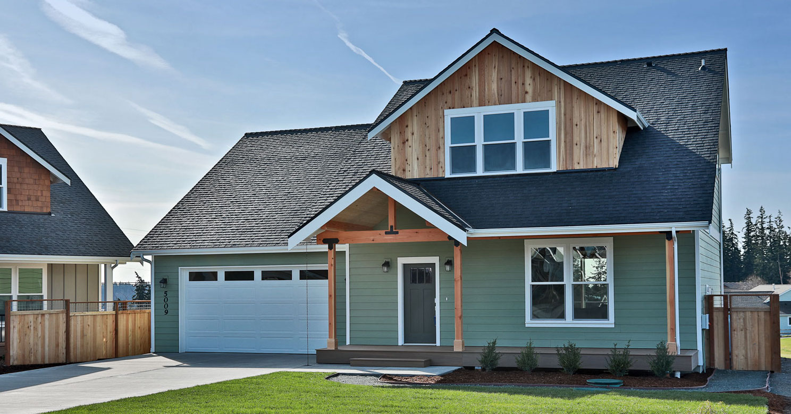
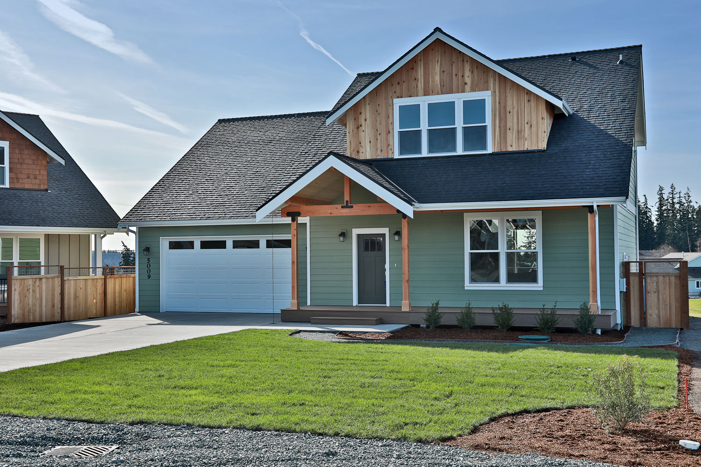
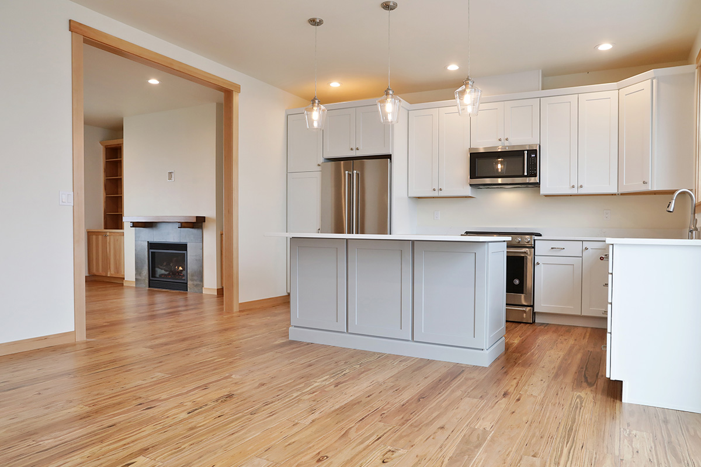
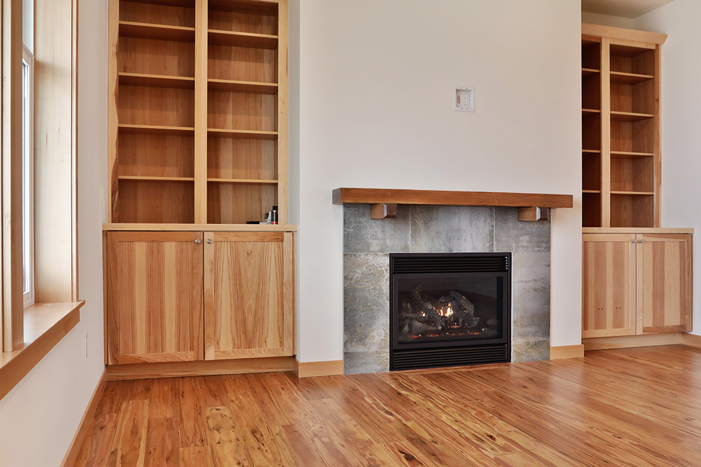
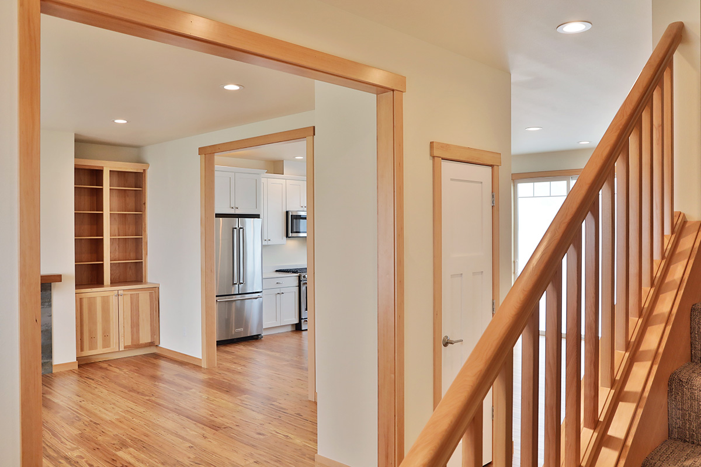
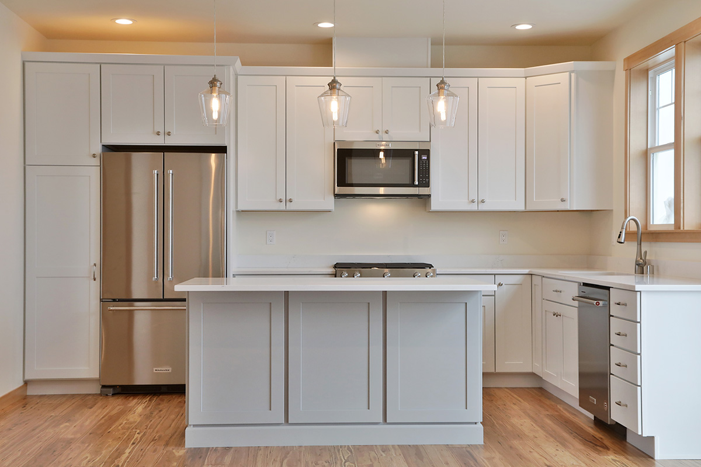
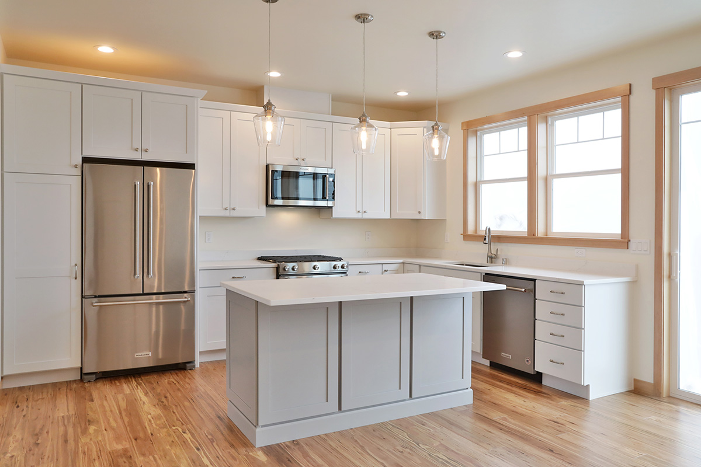
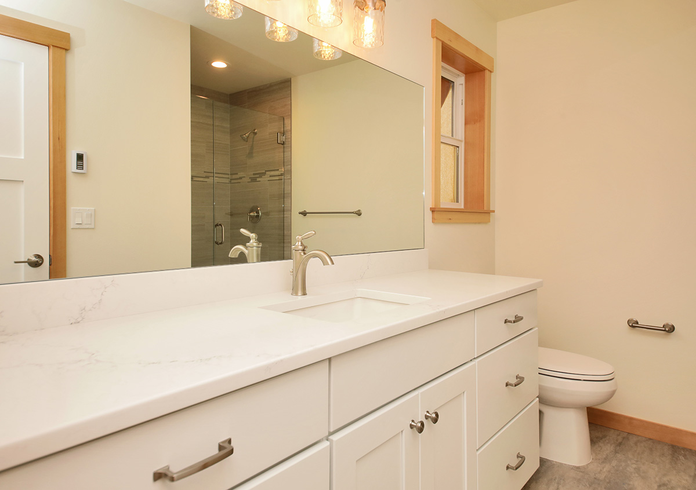
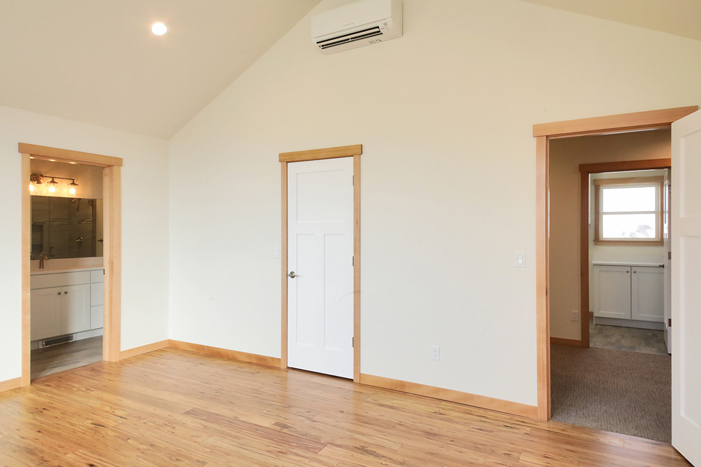
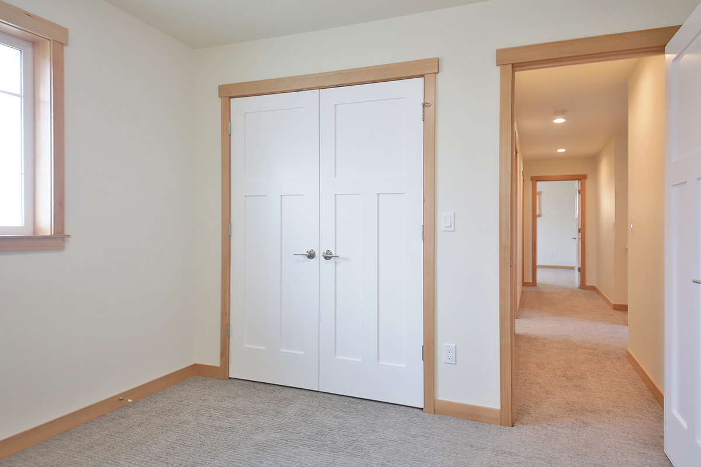
Welcome to this stylish and functional two-story home designed for everyday living and easy hosting. The Maple floor plan offers 1,753 square feet, thoughtfully designed for comfort and convenience. The main level features an open-concept living space. Gather your guests around the kitchen island or flow into the dining area for family dinners and entertainment. Upstairs you will find all three bedrooms and a laundry room.
