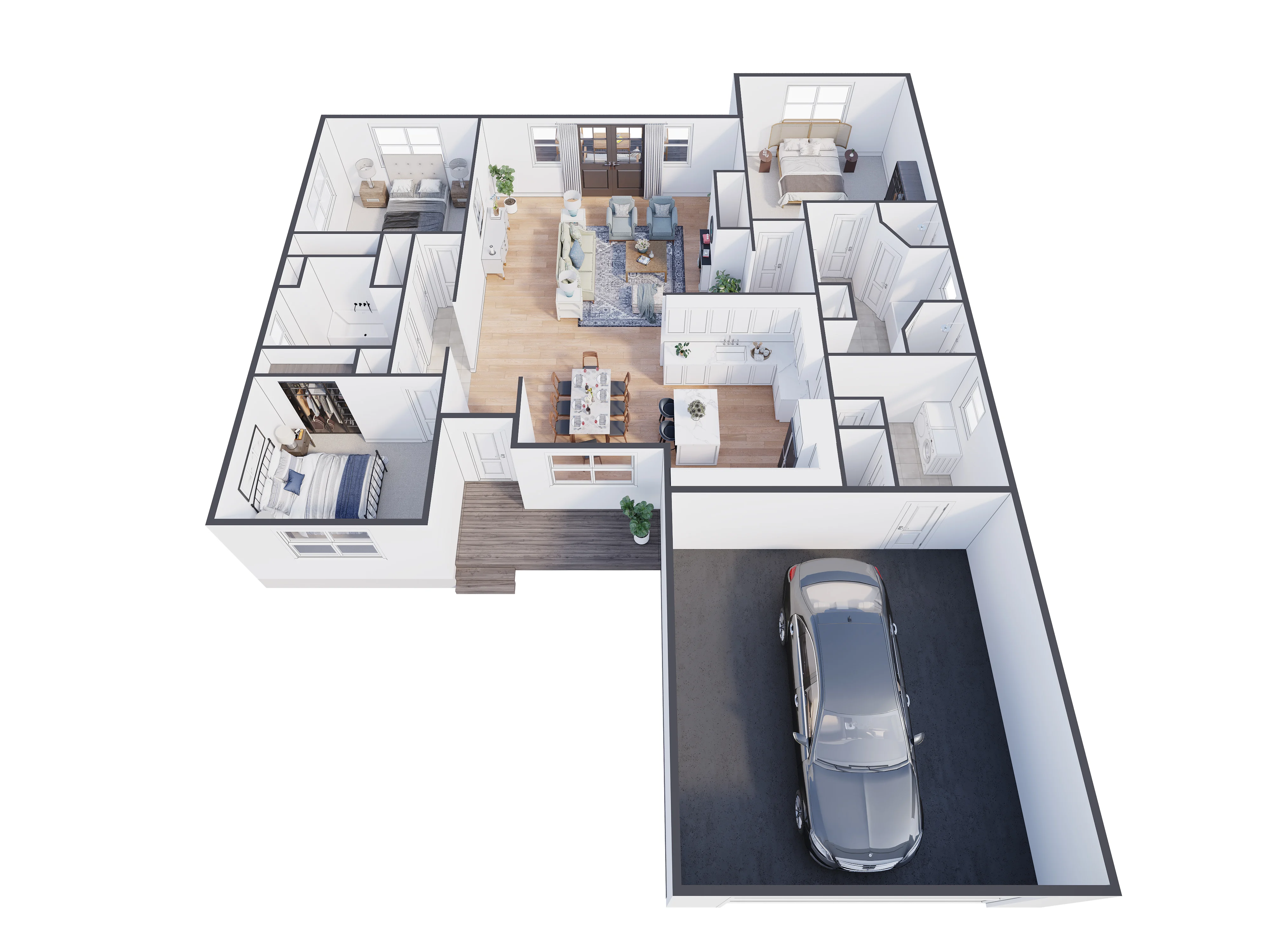Overview
3 Beds 1.75 Baths 1,850 SQ FT 2 car garage
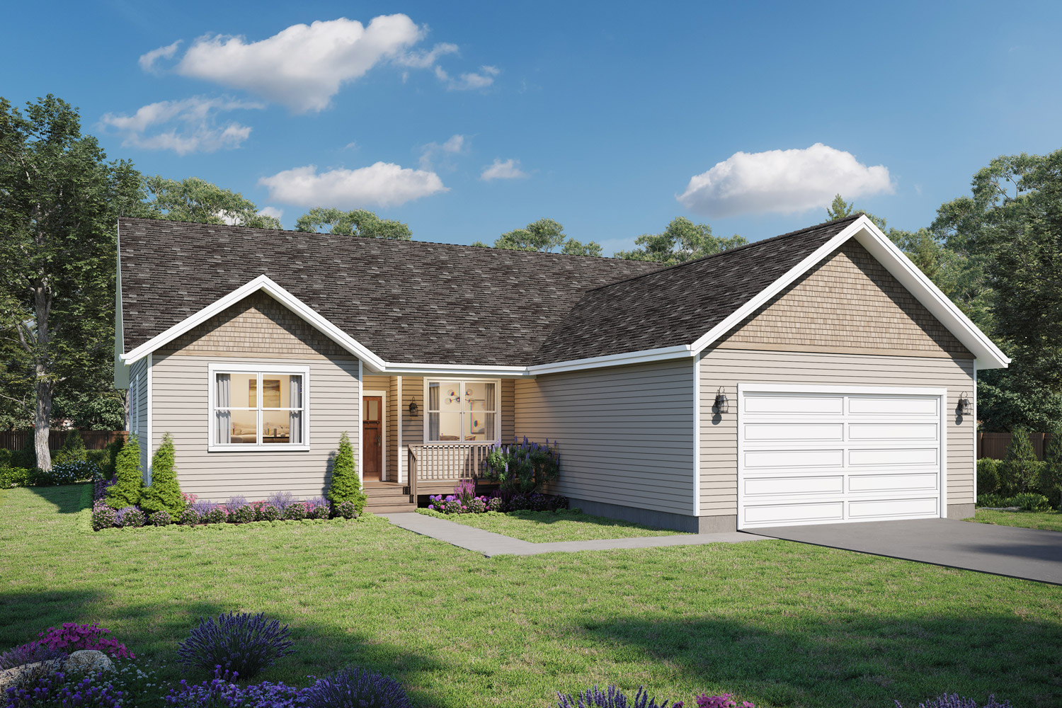
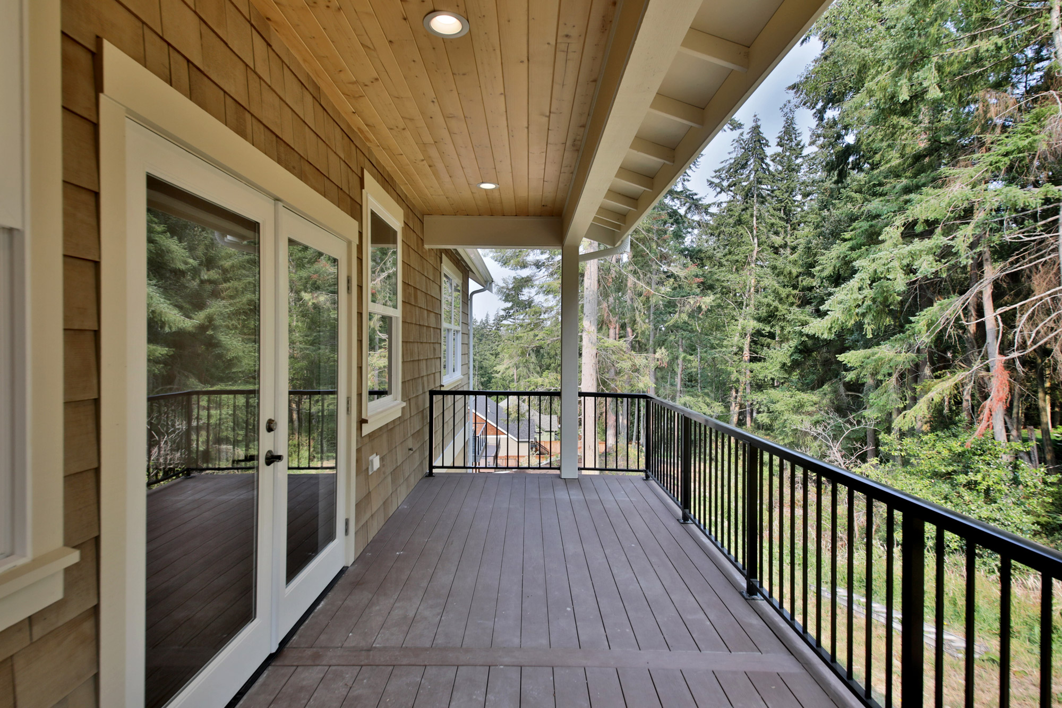
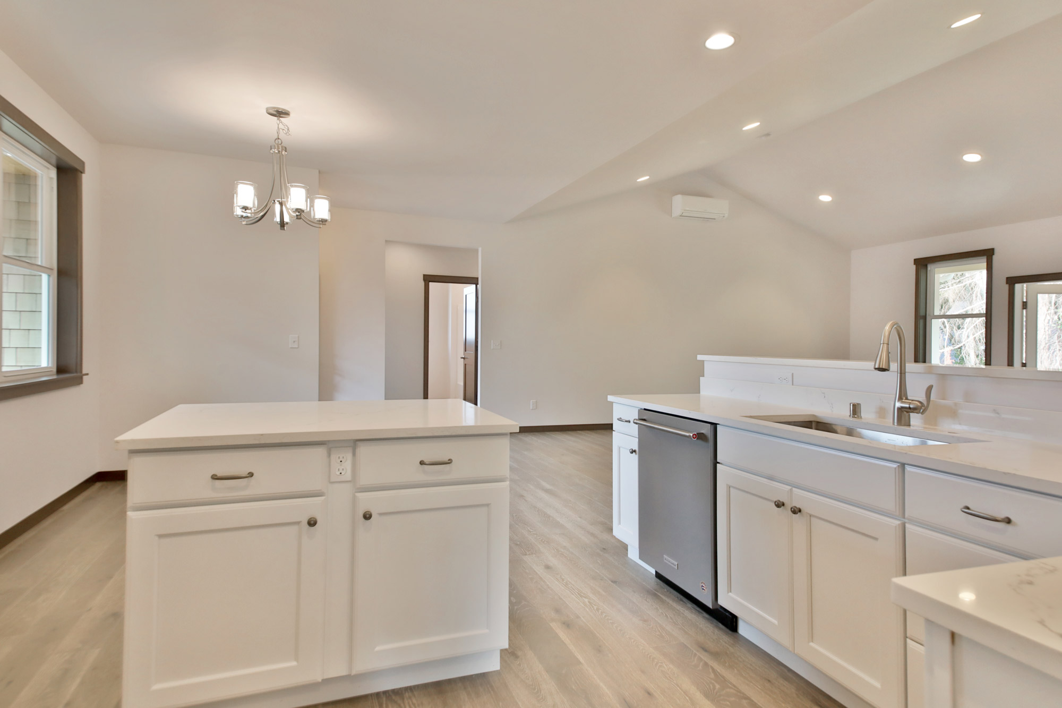
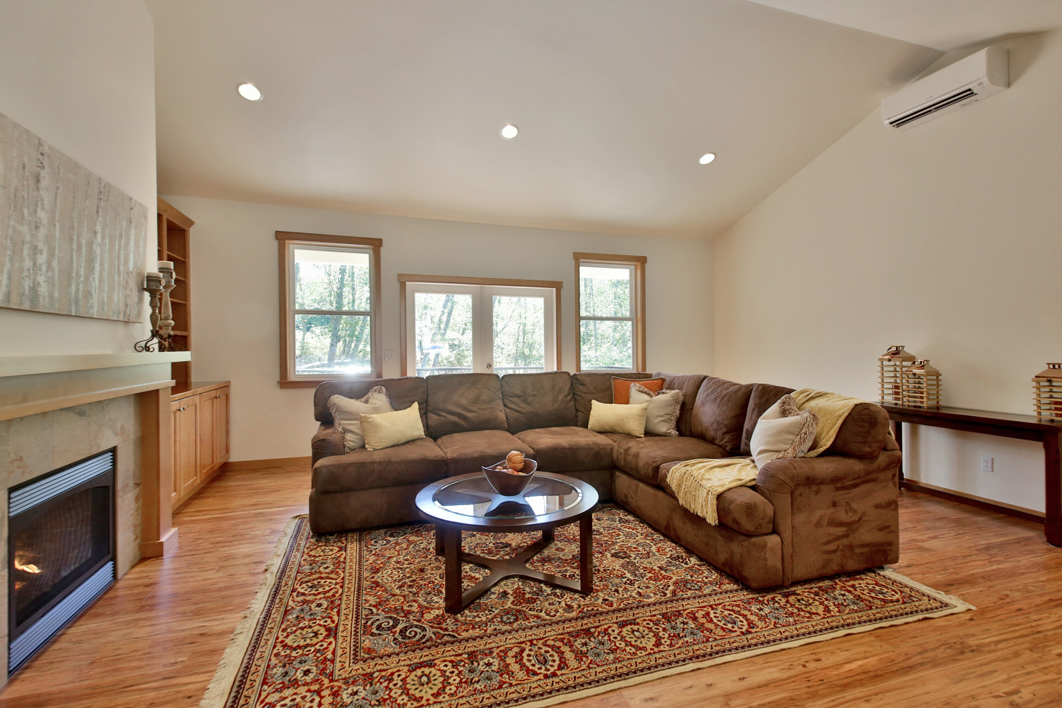
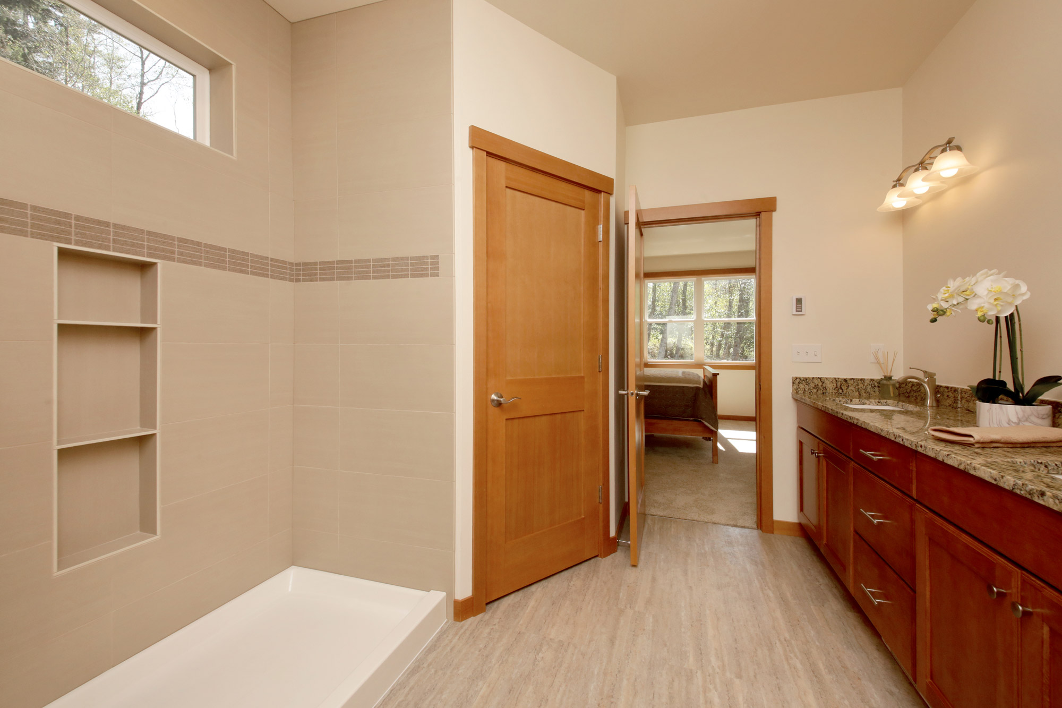
Step into this spacious and inviting home designed for modern living. With 1,850 square feet of well-utilized space, the Osprey floor plan balances comfort with functionality. Featuring three bedrooms and main-level living, this home is ideal for families of all ages and stages. Enjoy a spacious owner’s suite with dual walk-in closets. Picture yourself in the open-concept kitchen, which seamlessly flows between the living and dining areas, creating a wonderful space to entertain family and friends. Or welcome your guests onto the covered deck for a cookout!
