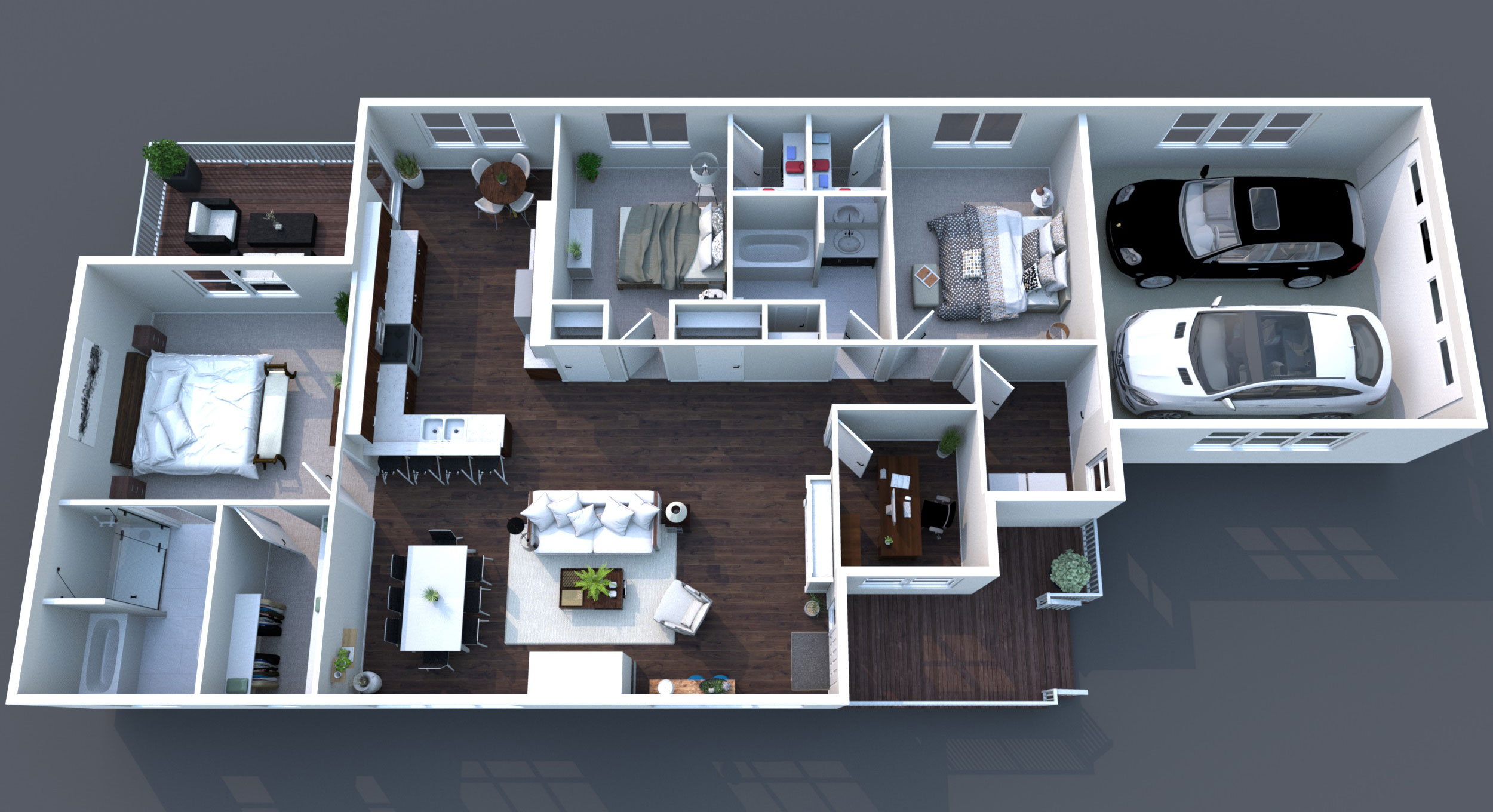Overview
3 Beds 1.75 Baths 1,715 SQ FT 2 car garage
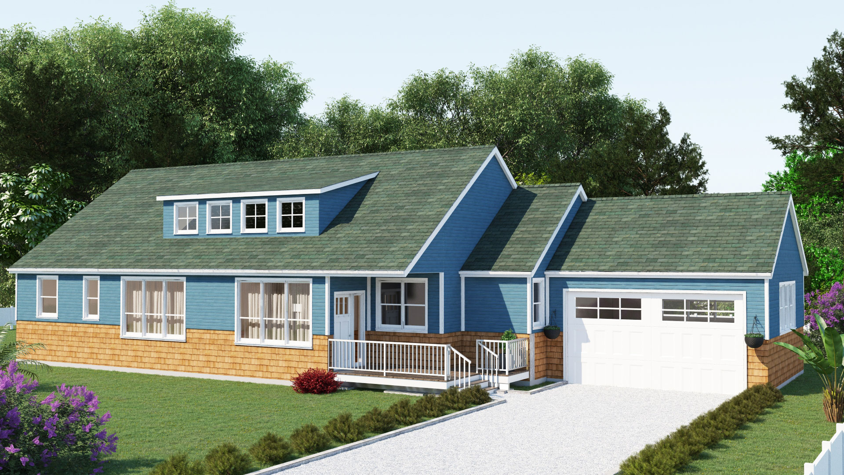
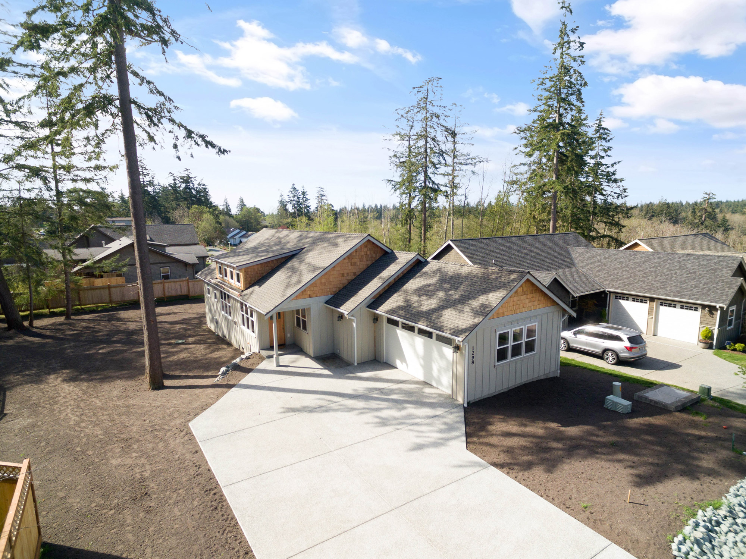
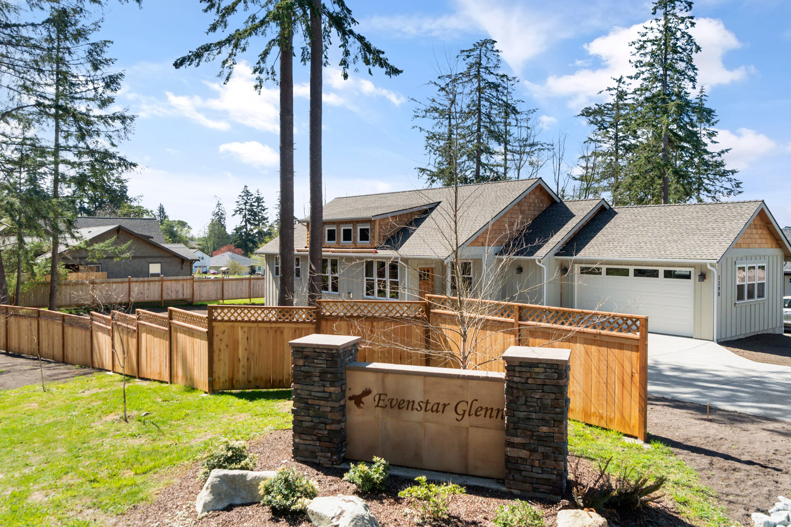
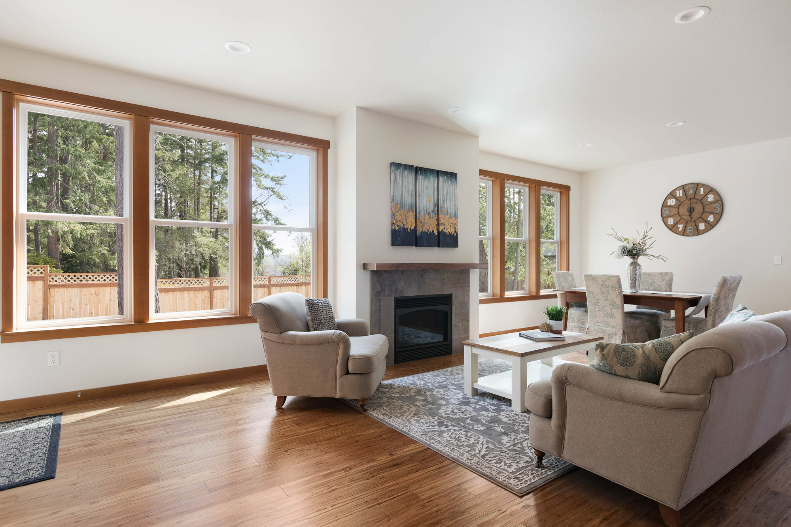
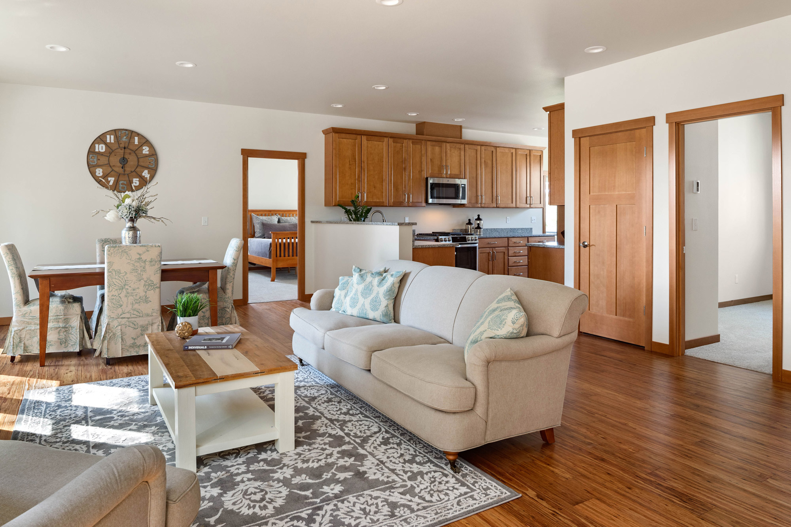
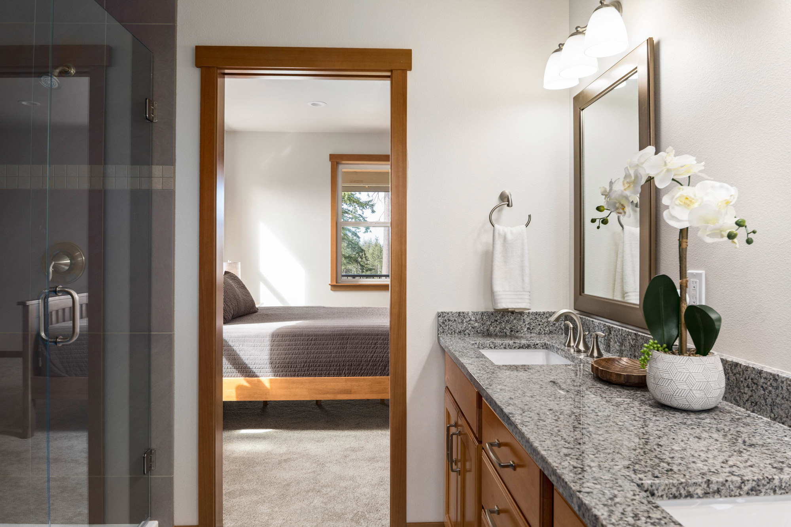
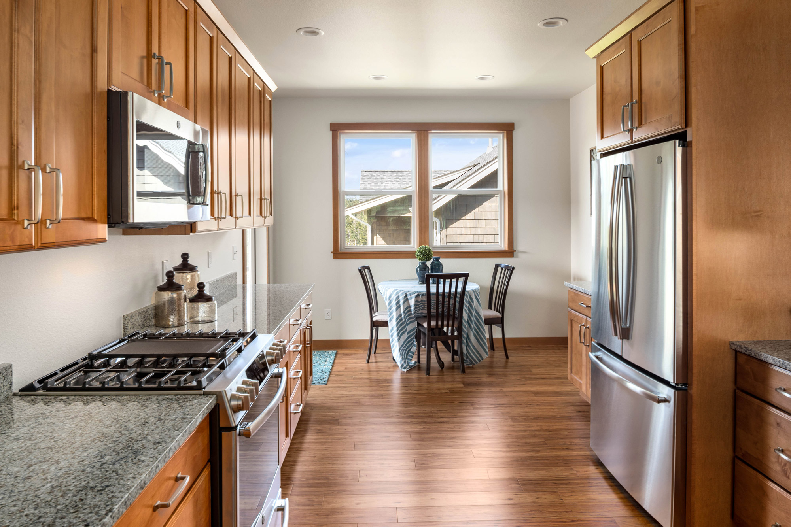
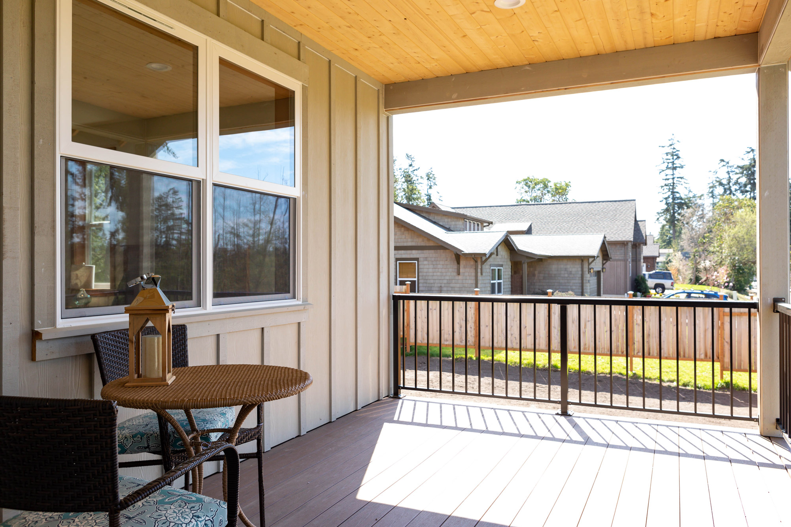
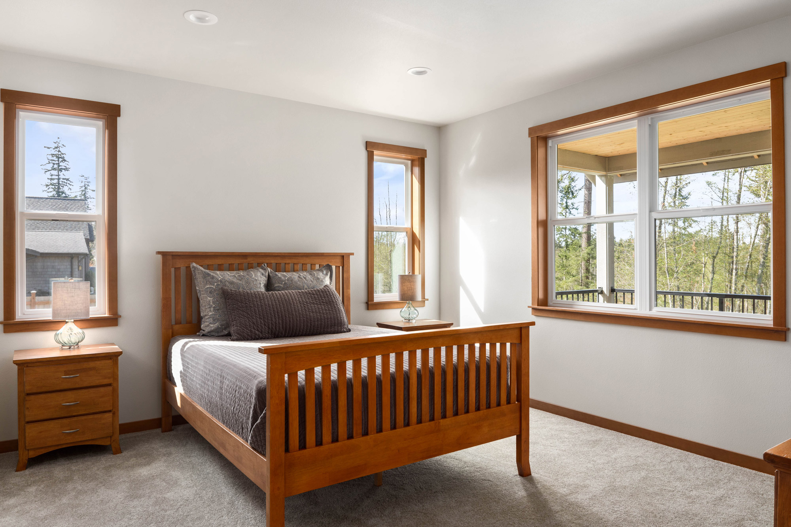
The Poplar floor plan is beautifully designed for comfort and functionality, making you feel at home, right away. Enjoy 1,715 square feet of main-level living space featuring three bedrooms and two bathrooms, and an office area perfect for a growing family or gracefully aging in place. Each bedroom has a walk-in closet, ensuring plenty of storage. Picture yourself in the kitchen with a lovely dining nook and a large window letting in ample natural light. Step outside onto the covered deck for a delightful spot to enjoy your morning coffee or host a cookout.
