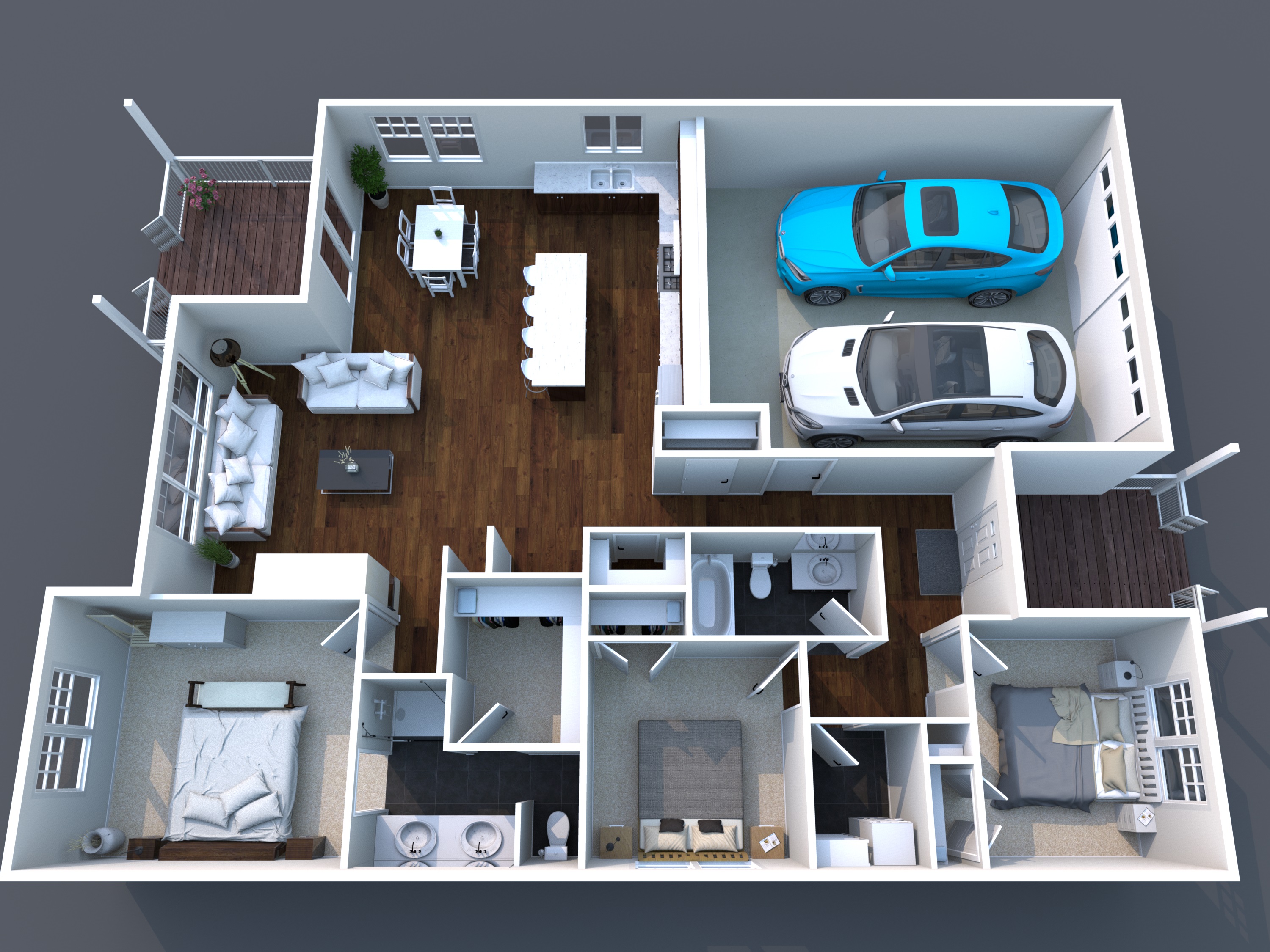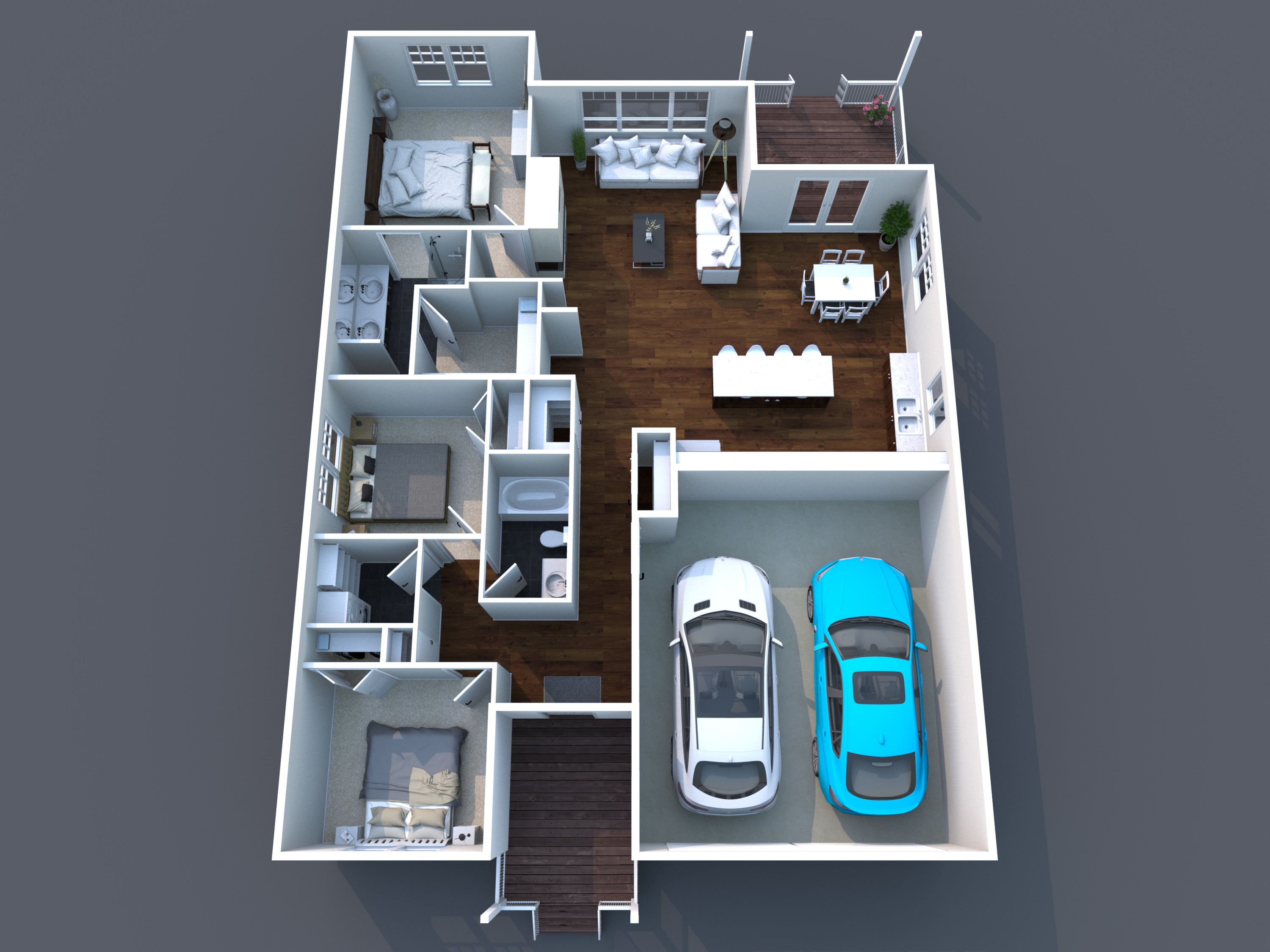Overview
3 Beds 1.75 Baths 1,551 SQ FT 2 car garage
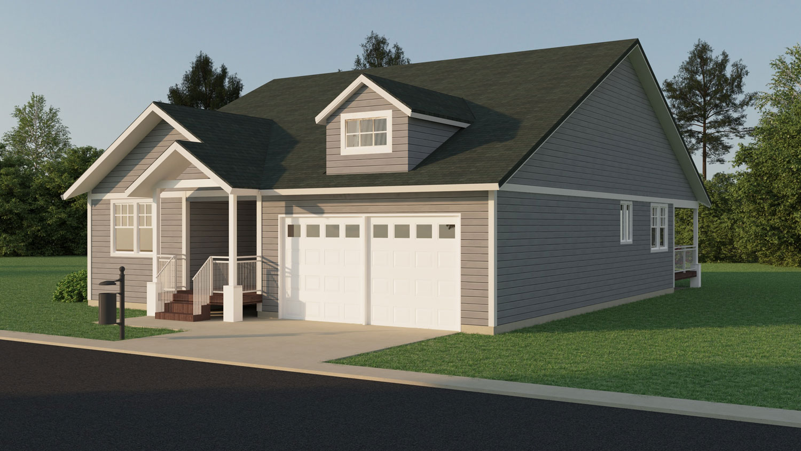
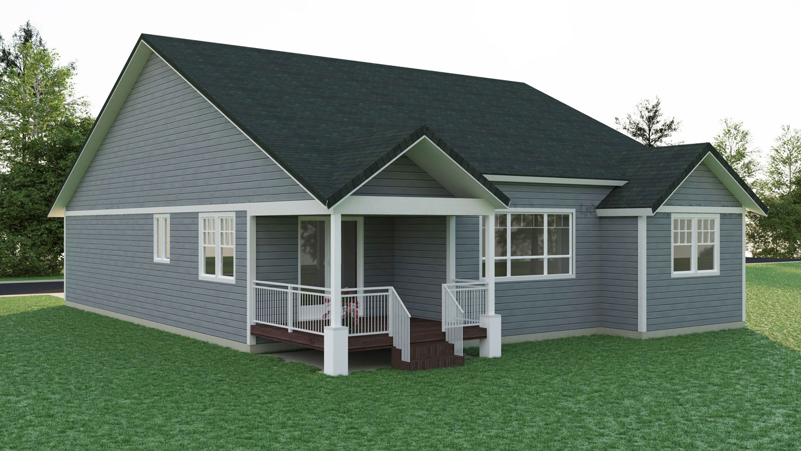
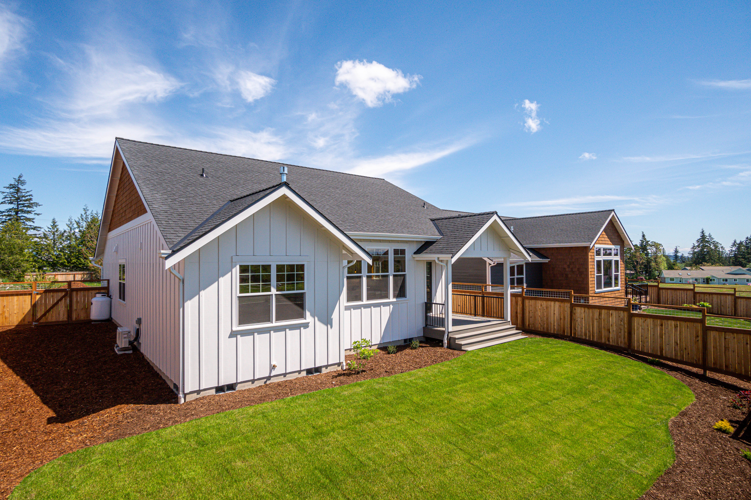
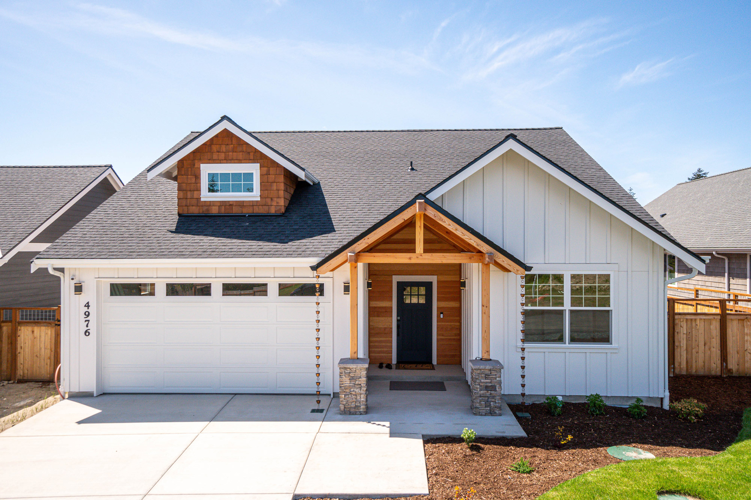
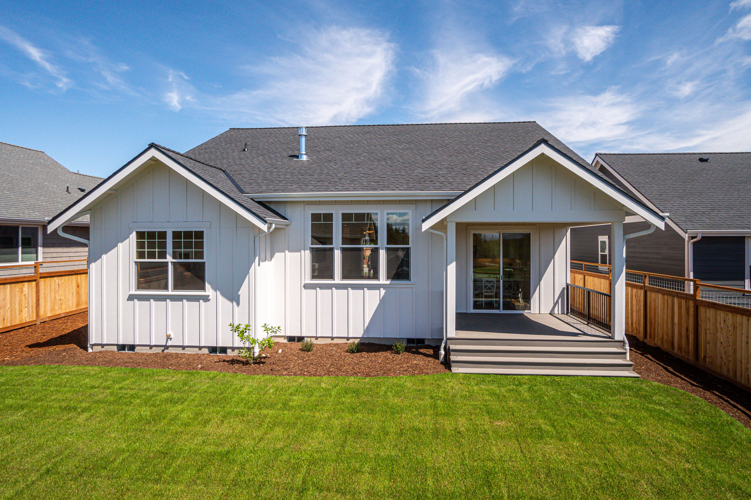
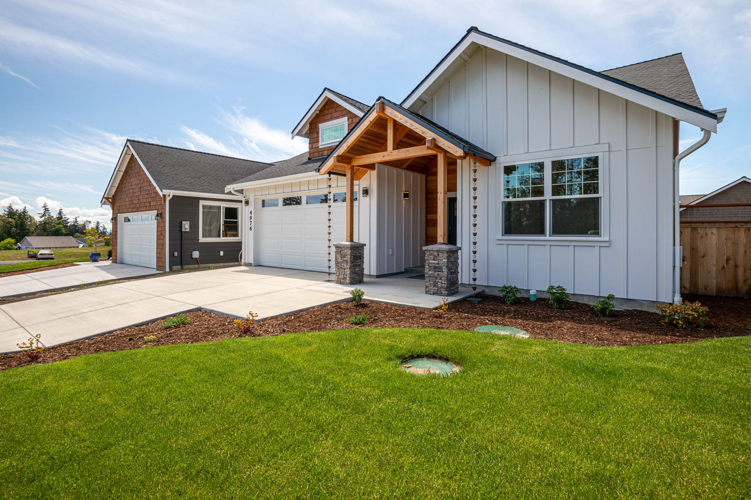
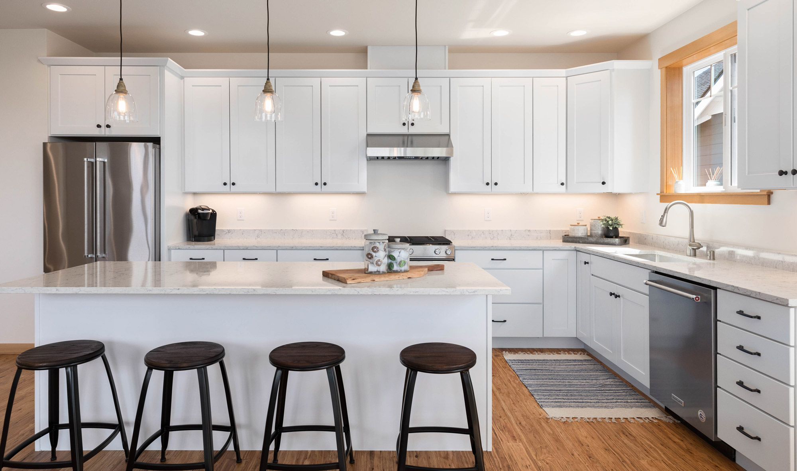
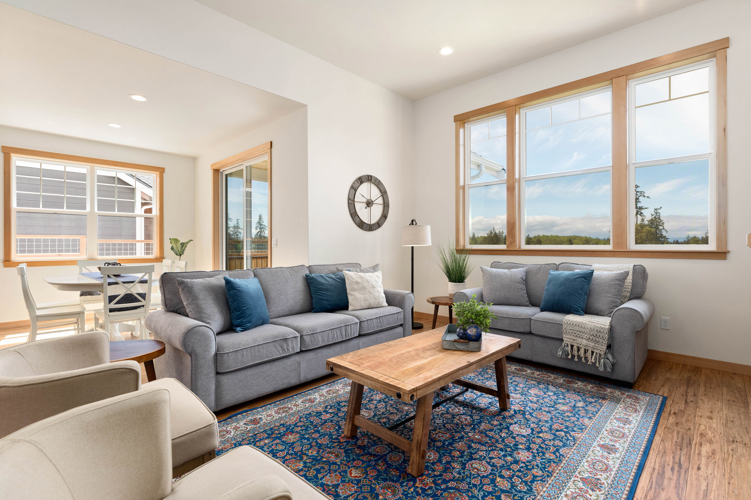
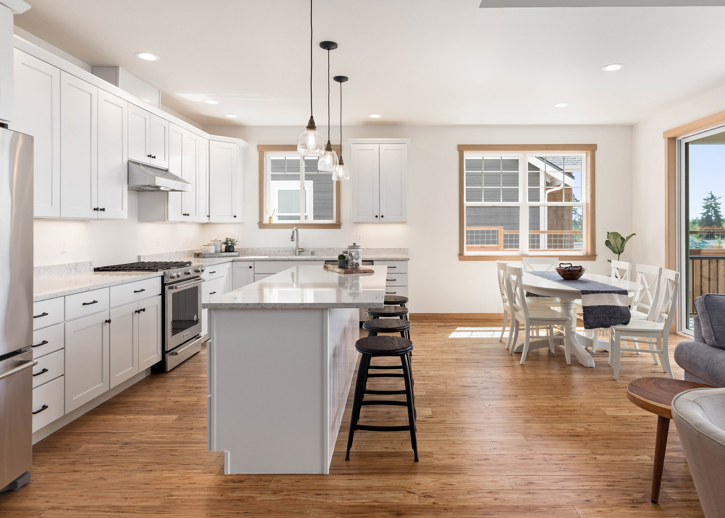
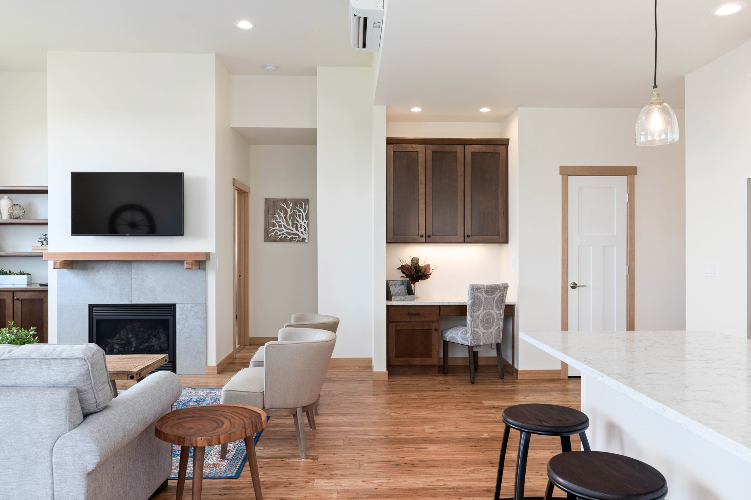
Live your best life in the Madrona floor plan. This charming and functional main-level living home was designed with your lifestyle in mind, perfect for gracefully aging in place. With 1,551 square feet of thoughtfully designed space, this home blends comfort and style. The open-concept kitchen, complete with an island, is a home chef’s delight and creates a welcoming space to gather with loved ones. Relax by the fireplace in the great room, accentuated with built-in shelves for an elegant focal point. Retreat to the owner’s suite and look up at vaulted ceilings, adding a sophisticated and spacious touch.
