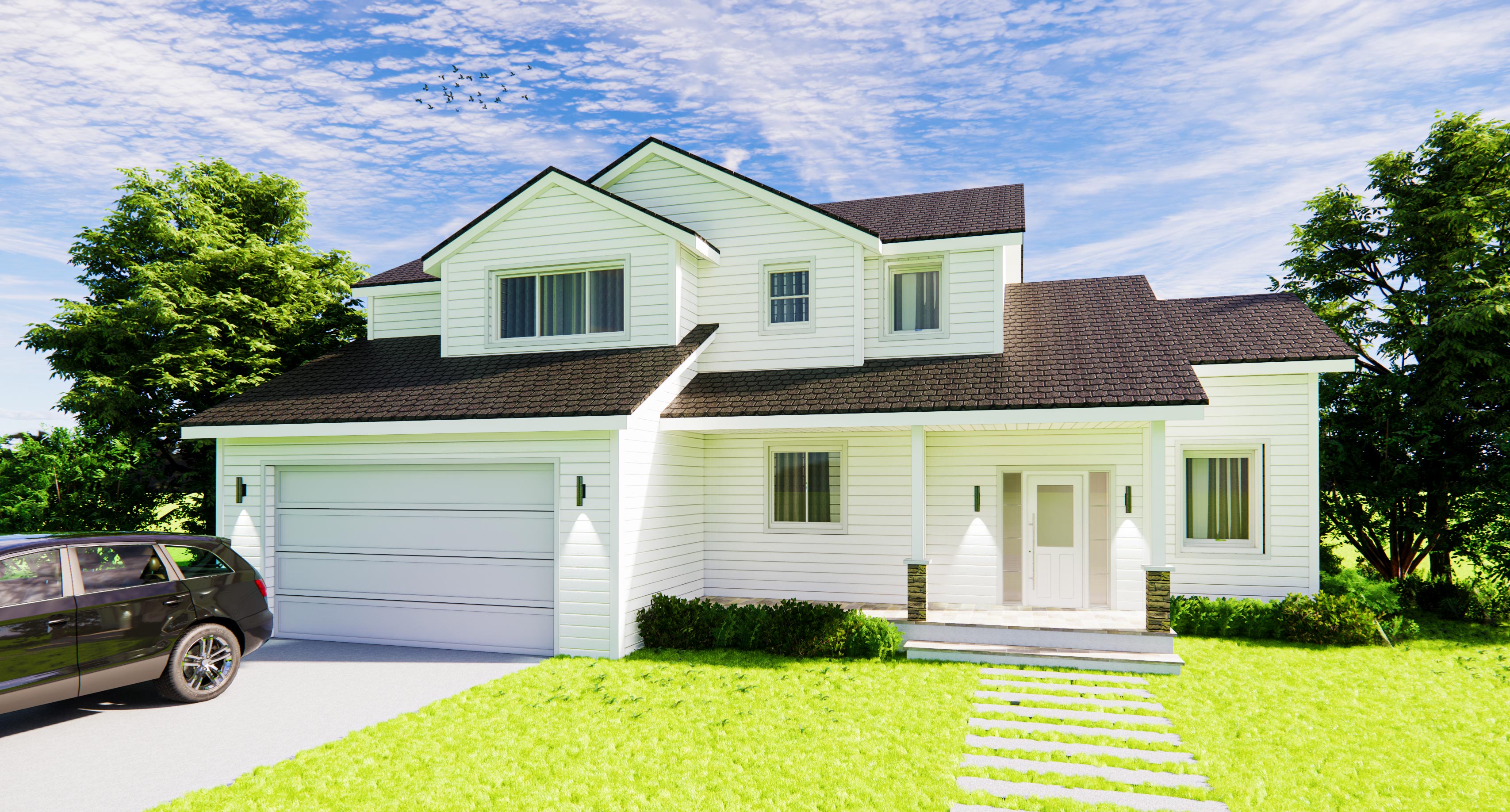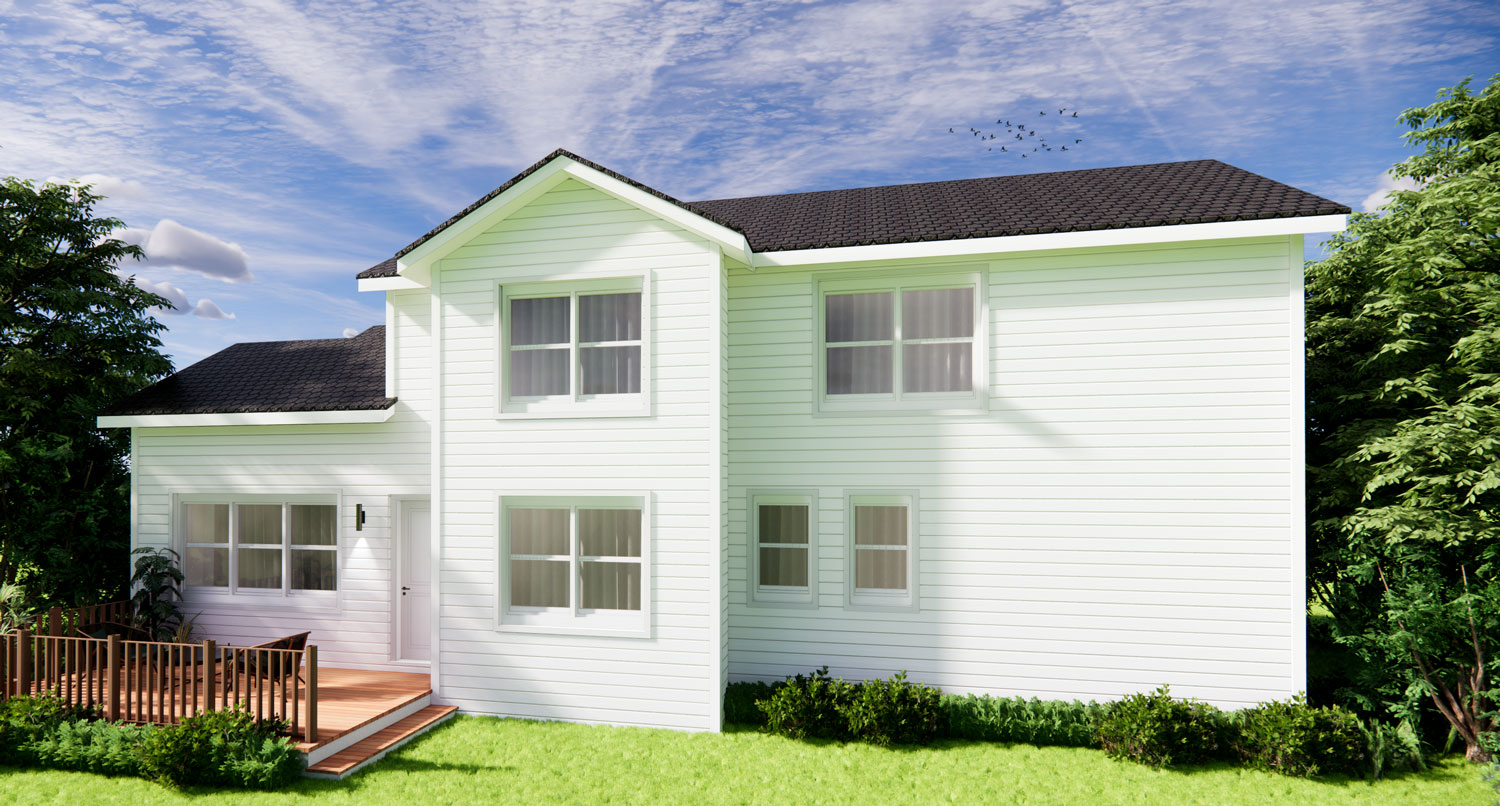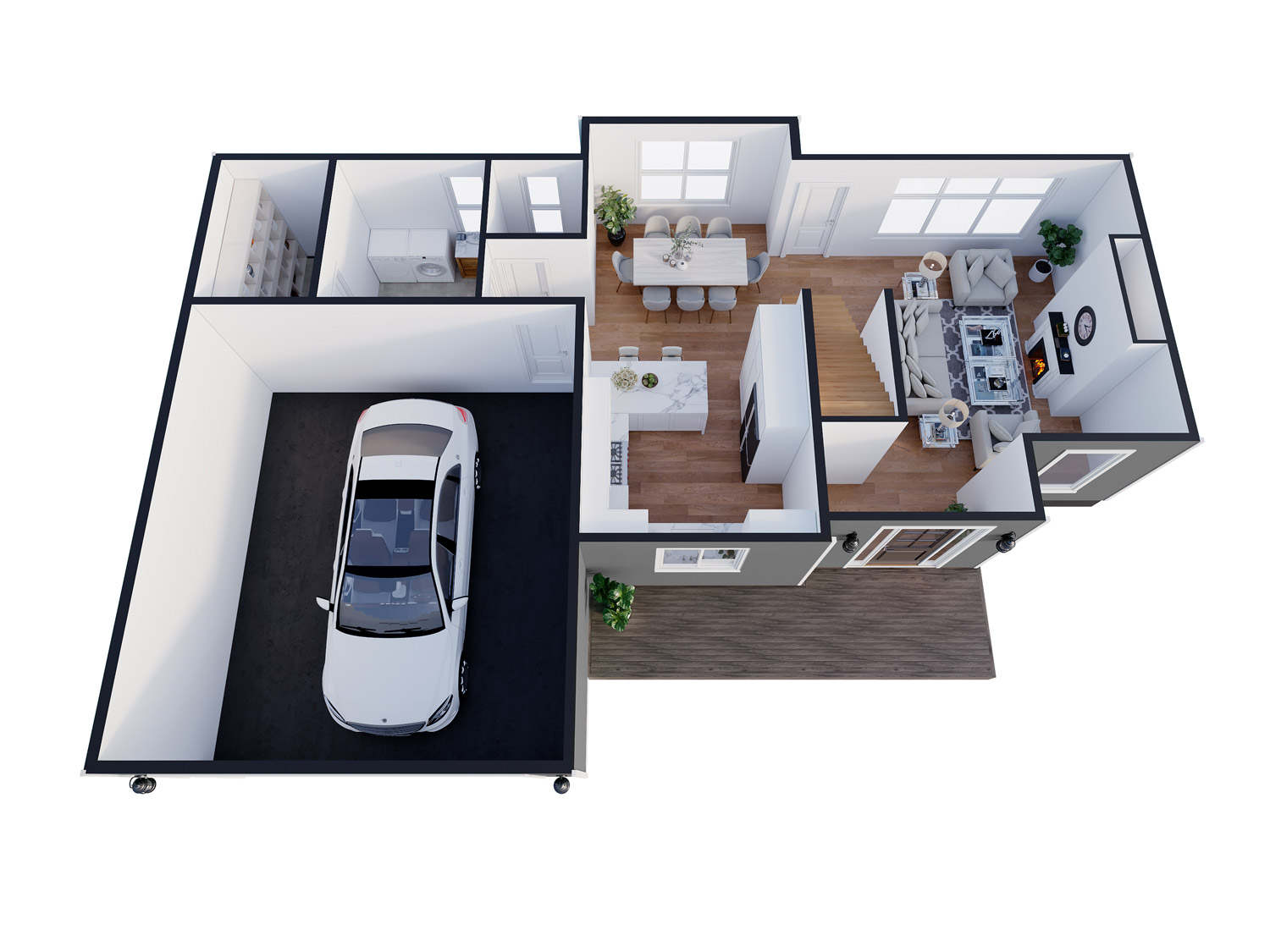Overview
3 Beds 2.5 Baths 1,775 SQ FT 2 car garage


Welcome to the Hemlock floor plan, a stunning two-story home designed with style and functionality in mind. The thoughtful craftsmanship of the home blends comfort and practicality. The kitchen and dining space is the perfect place to host gatherings or enjoy a family meal. Relax in the living room, which features a fireplace with built-in cabinetry, creating an elegant focal point. Make your way upstairs to all three bedrooms and a linen closet for added storage. The spacious and inviting living space will make you and your family feel right at home.

