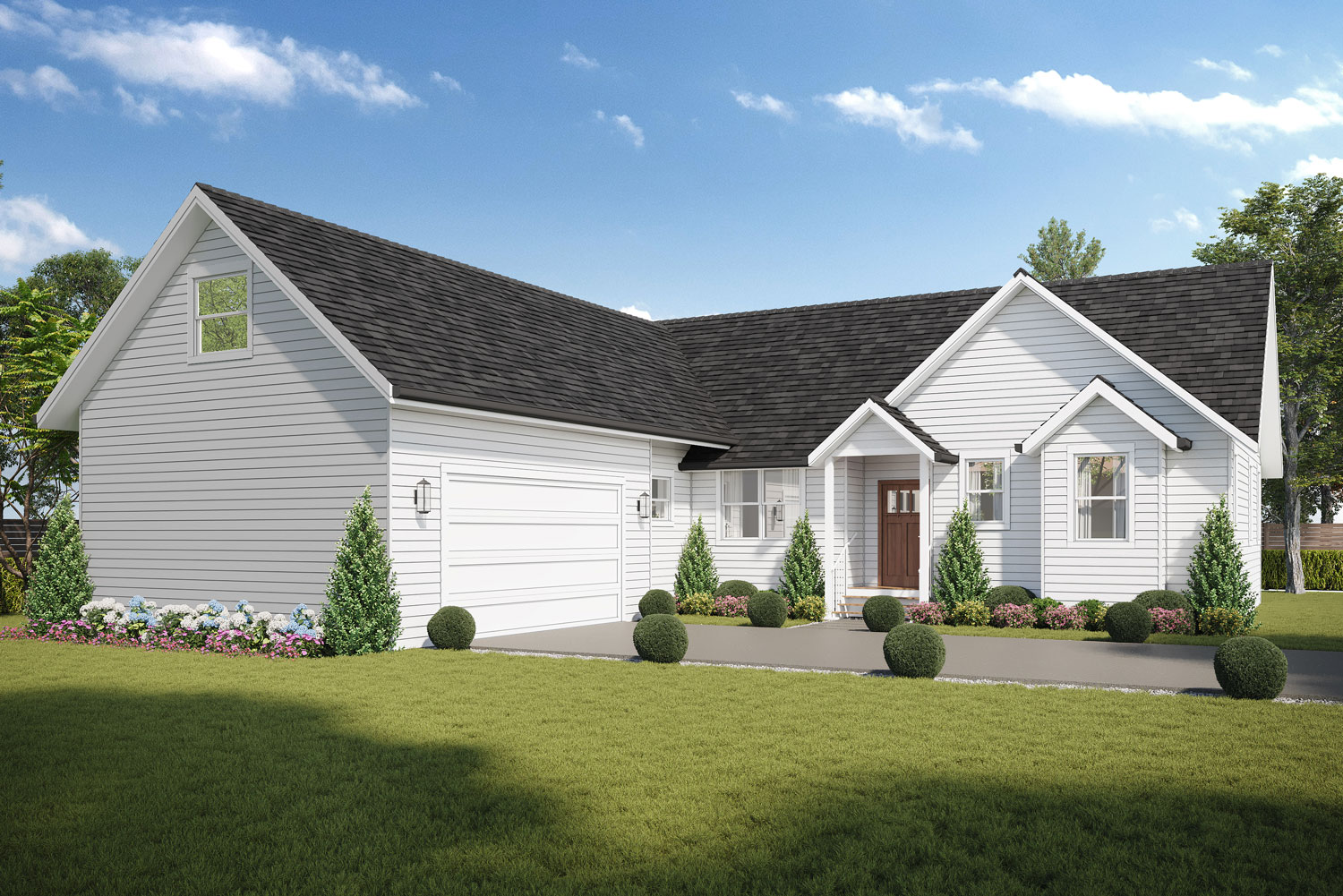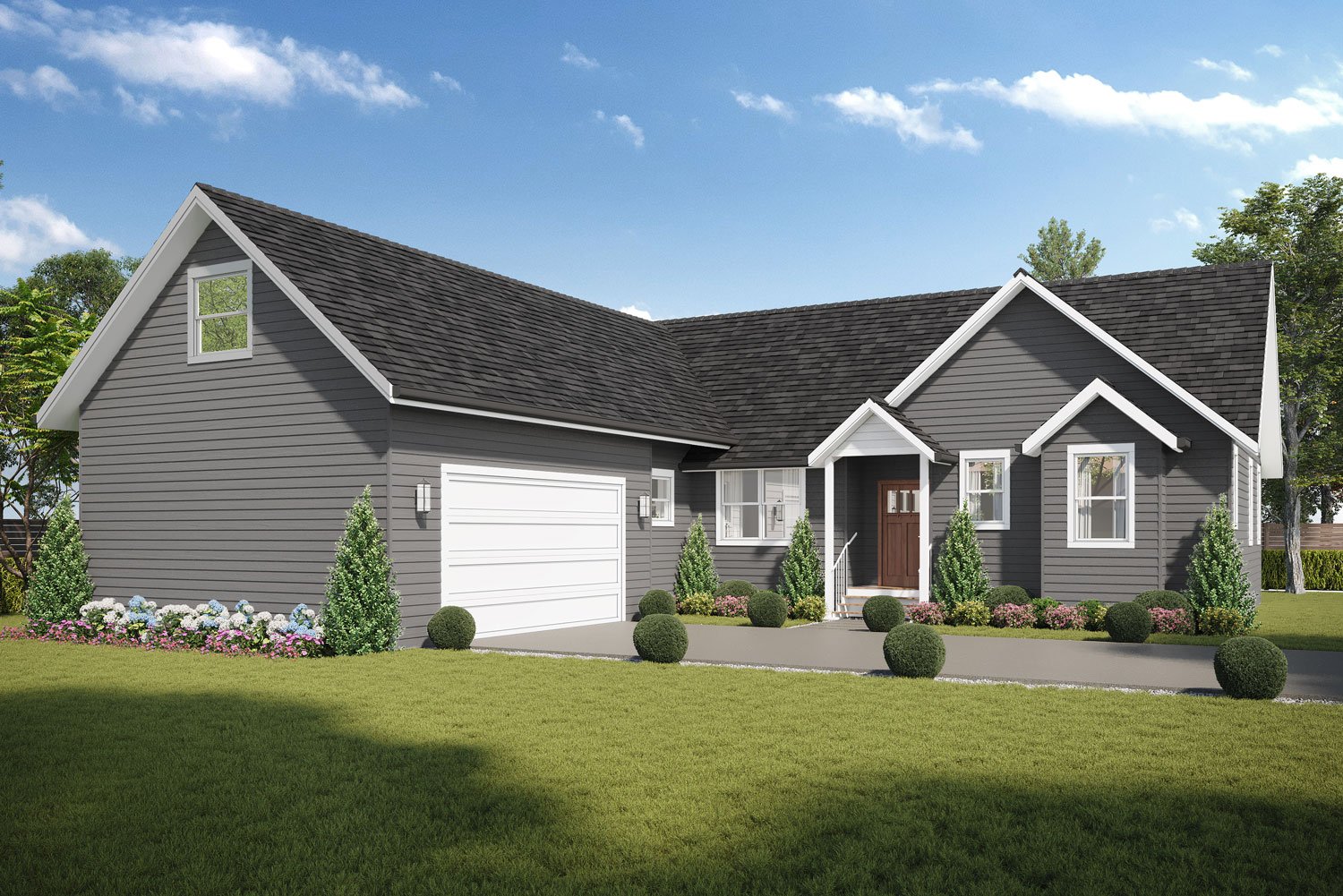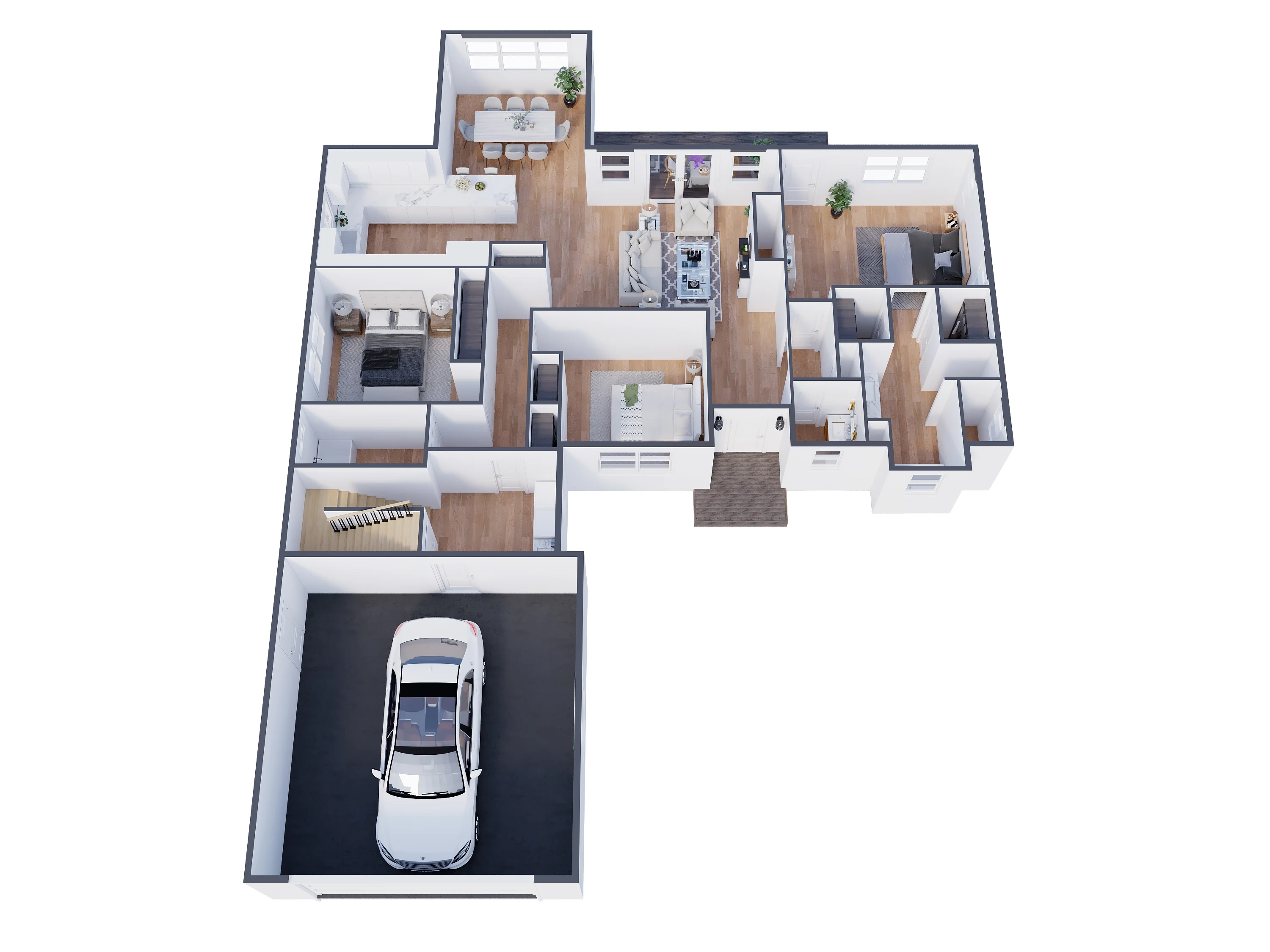Overview
3 Beds 2.5 Baths 1,815 SQ FT 2 car garage


Experience the craftsmanship and luxury of the Golden Eagle floor plan. Welcome to this spacious 1,815 square foot home offering main-level living and a bonus room above the garage. Enjoy family meals in the dining nook or cozy up by the fireplace in the great room. Retreat to the owner’s suite with dual walk-in closets for ample storage. Relax in your ensuite bathroom with a shower and soaking tub. Two additional bedrooms provide flexibility for guest rooms, an office, or a growing family. The main-level living design allows you to gracefully age in place. Say hello to your forever home that seamlessly blends comfort with convenience.
