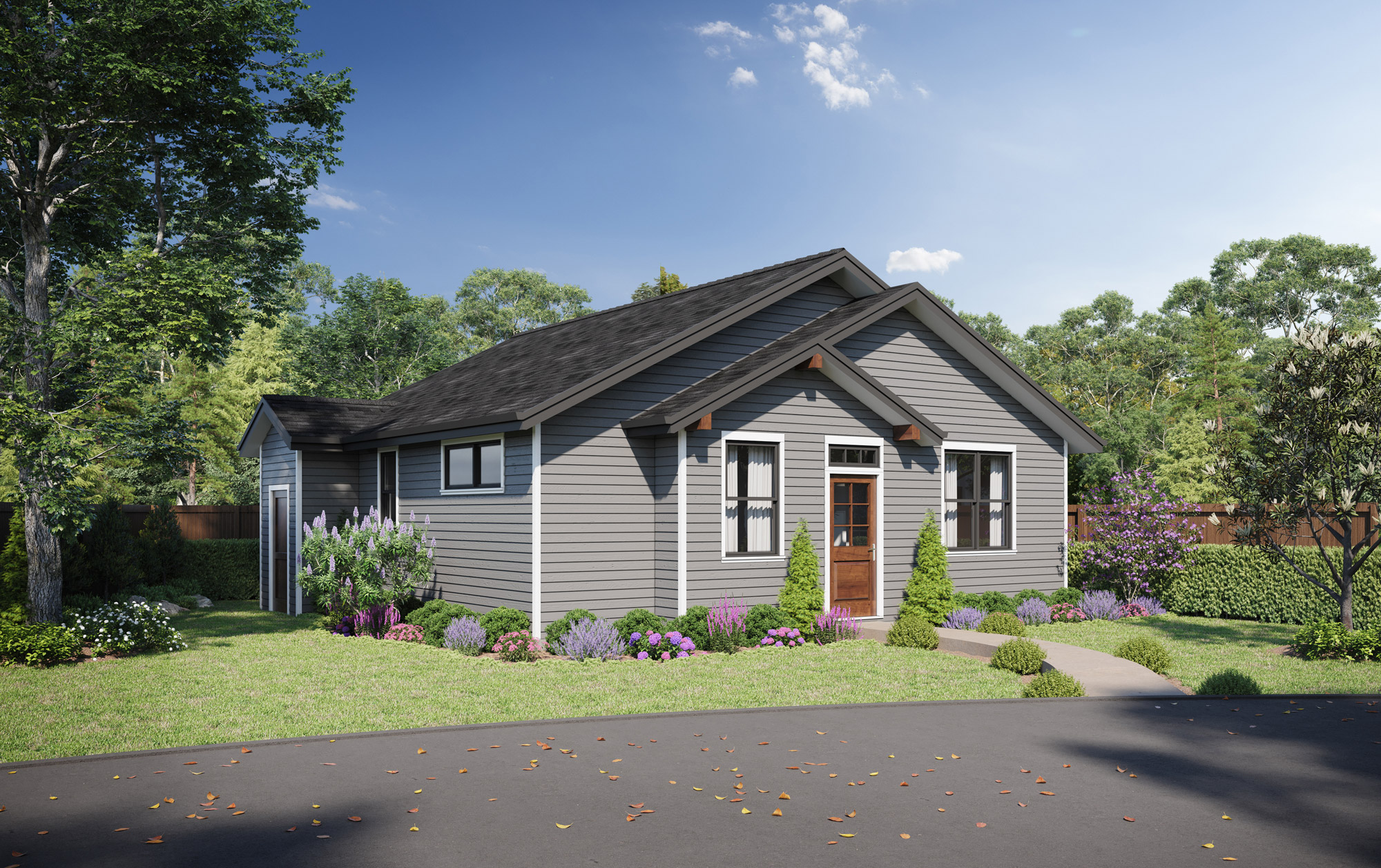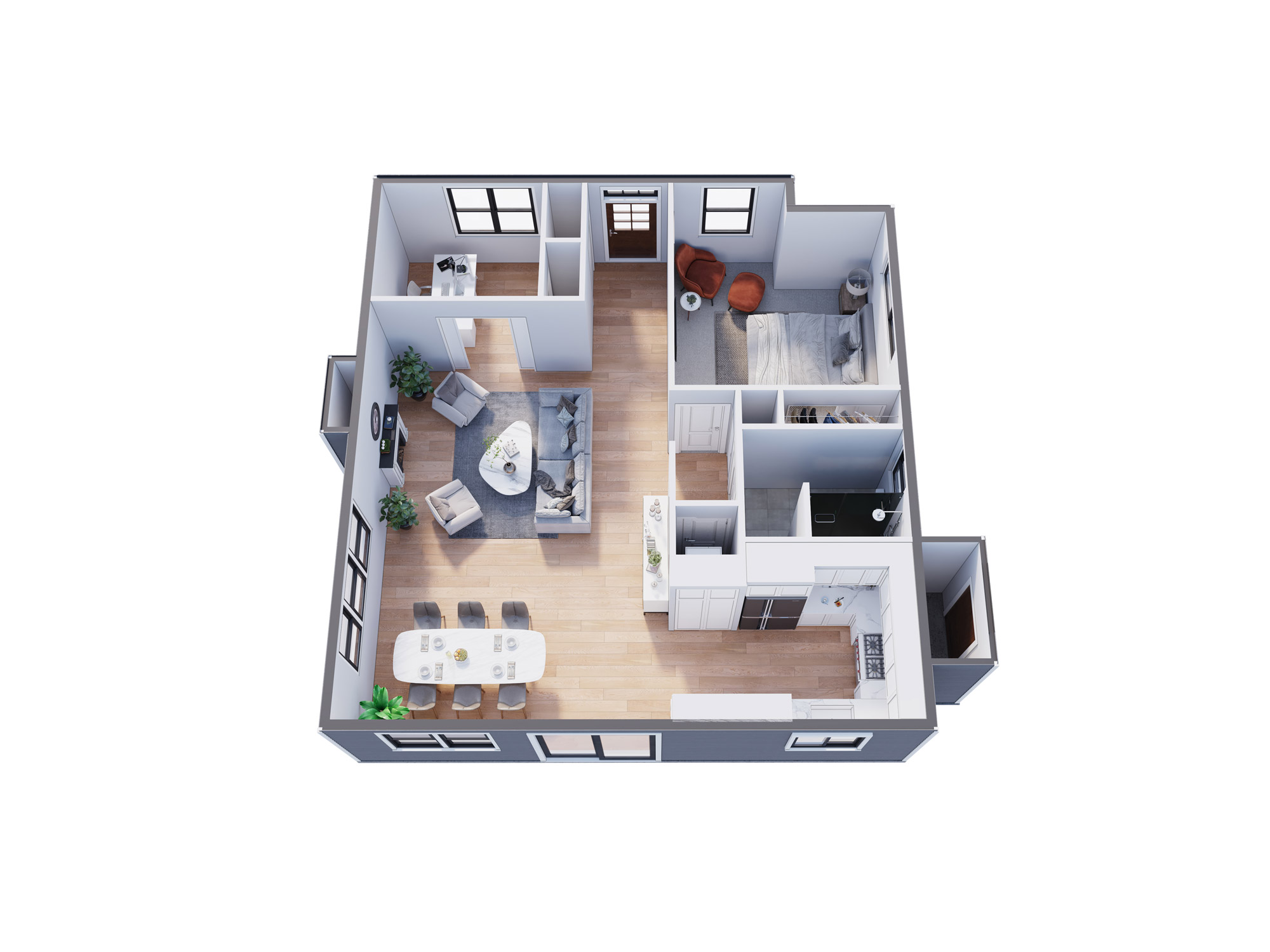Overview
1 Beds 1 Baths 949 SQ FT

Introducing the Fallon Floor Plan, an exceptional accessible dwelling unit designed for comfort and functionality. This thoughtfully crafted floor plan offers a seamless blend of style and accessibility, ensuring a welcoming home for all. With a dedicated office space, you have the perfect area for work or study. The full kitchen provides ample space for culinary creations, while the bedroom offers a peaceful retreat. The 1-bedroom, 1-bathroom layout encompasses 949 square feet, providing a cozy and efficient living space. Experience the convenience and comfort of this versatile floor plan, perfectly tailored to your needs.
