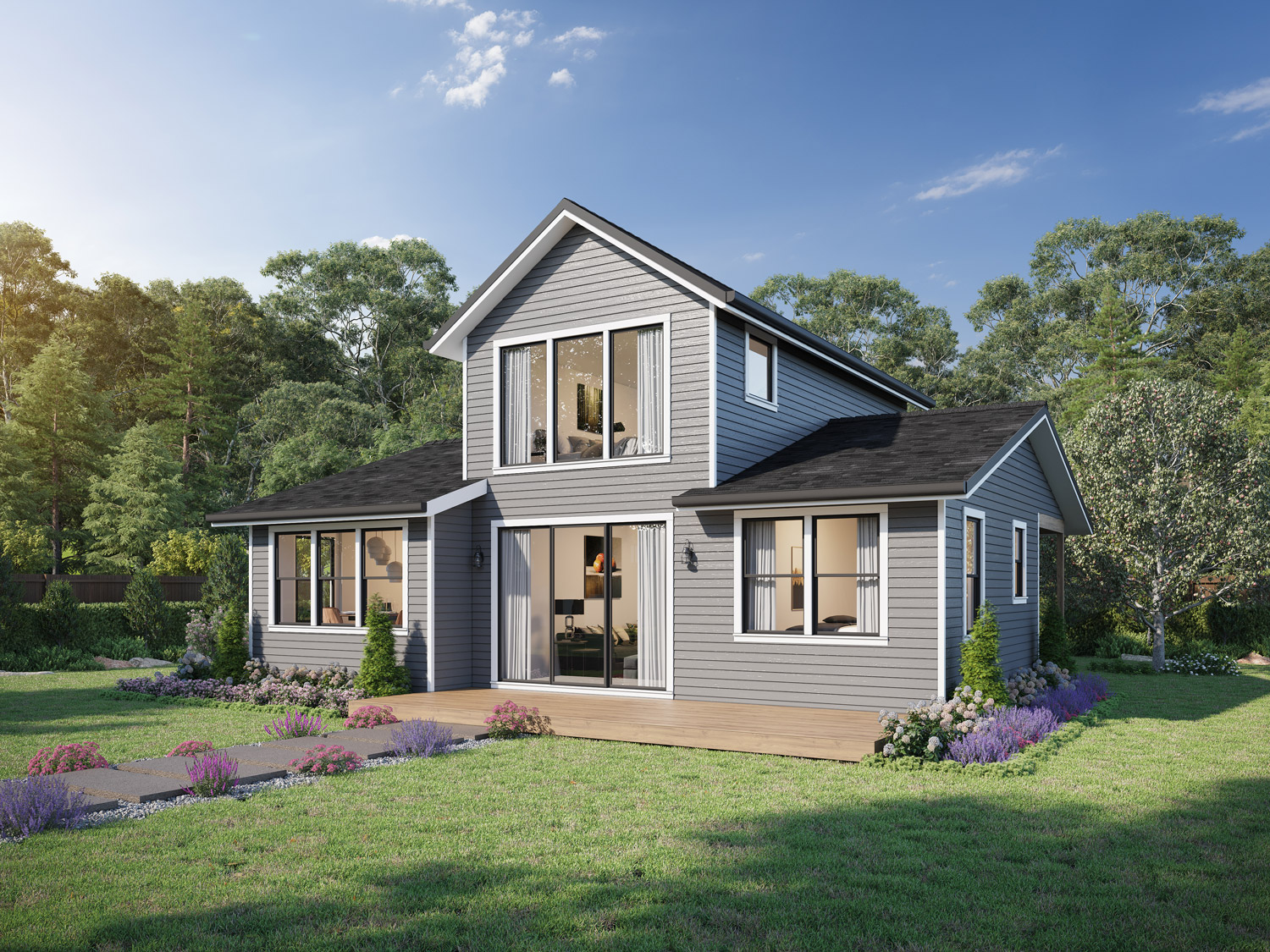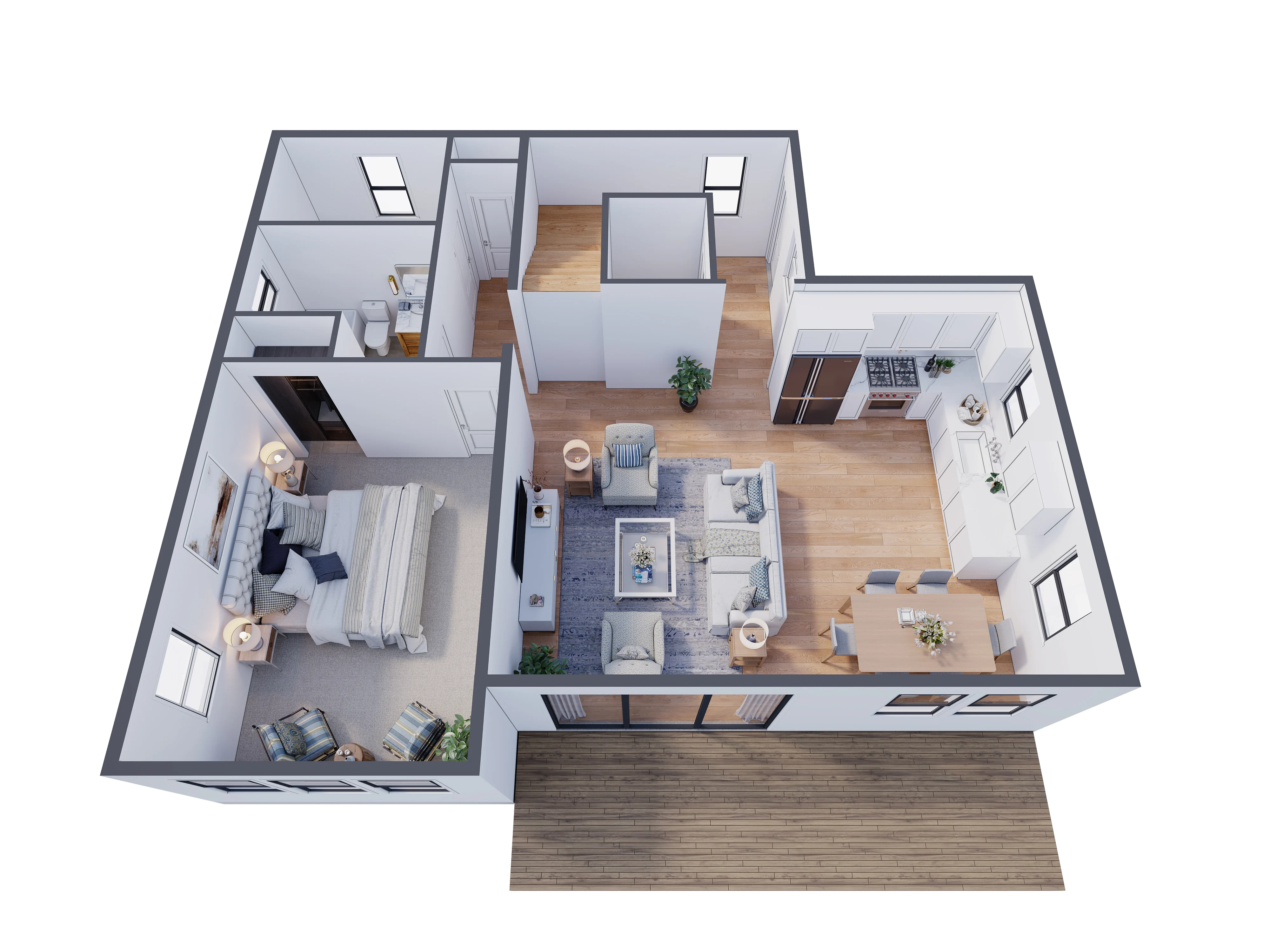Overview
1 Beds 1 Baths 1,198 SQ FT

Say hello to your new accessory dwelling unit with 1,198 square feet of cozy and versatile living space. The main level includes a dining space, kitchen, and living area perfect for relaxing or entertaining guests. With one bedroom and one bathroom, the Elizabeth ADU floor plan is designed to maximize space and maintain functionality. The upstairs loft area creates openness and a sense of connection between the levels. Experience the simplicity and charm of the Elizabeth floor plan.
