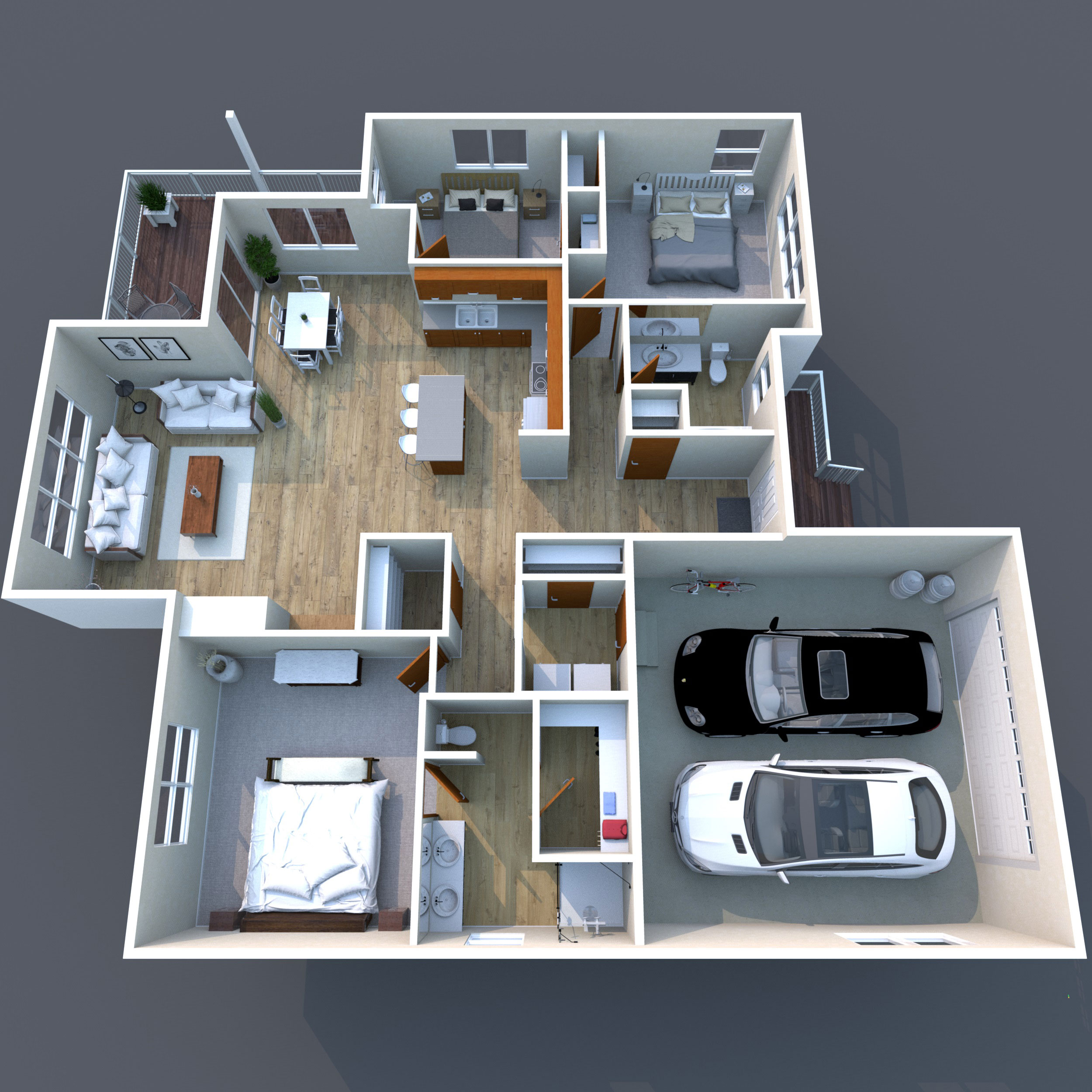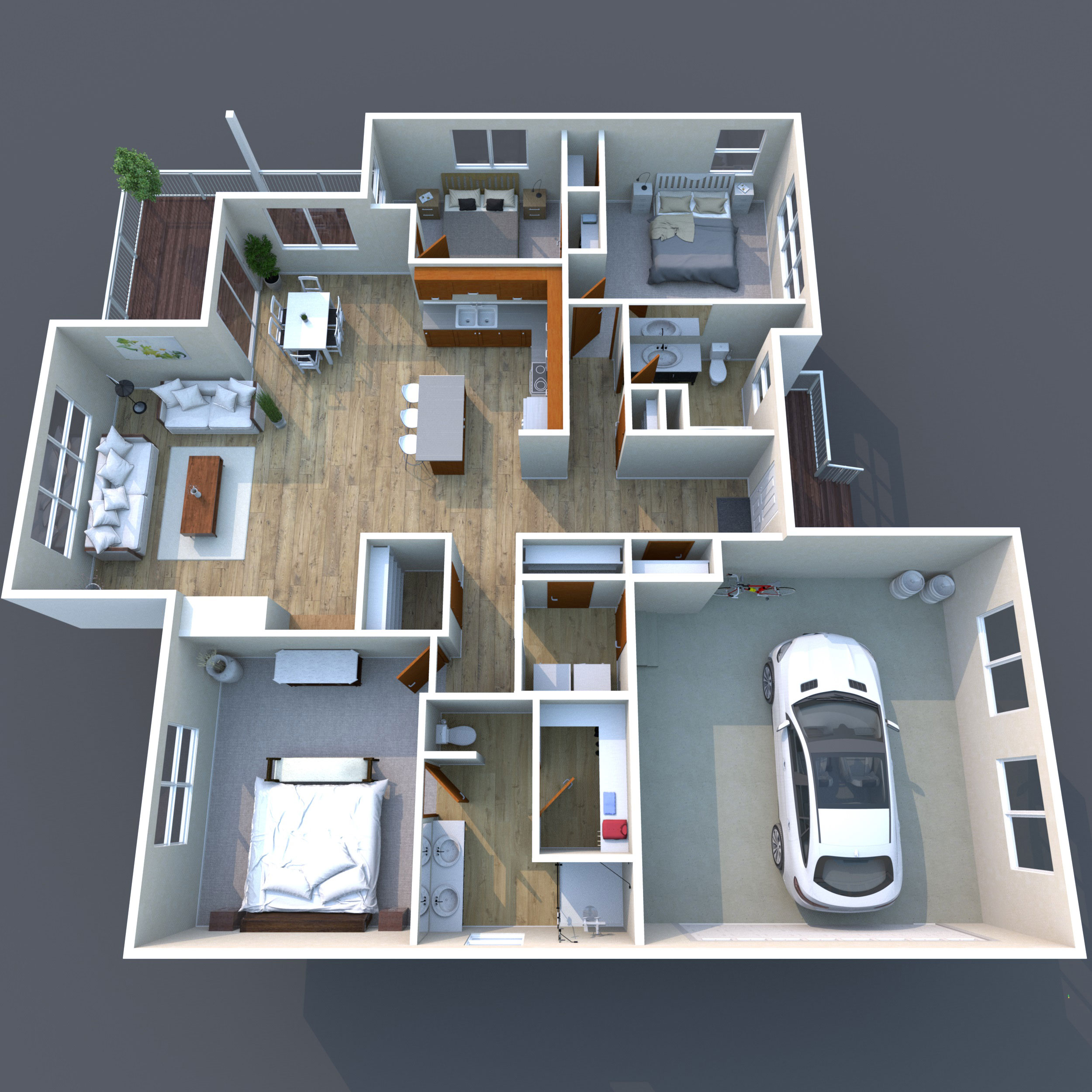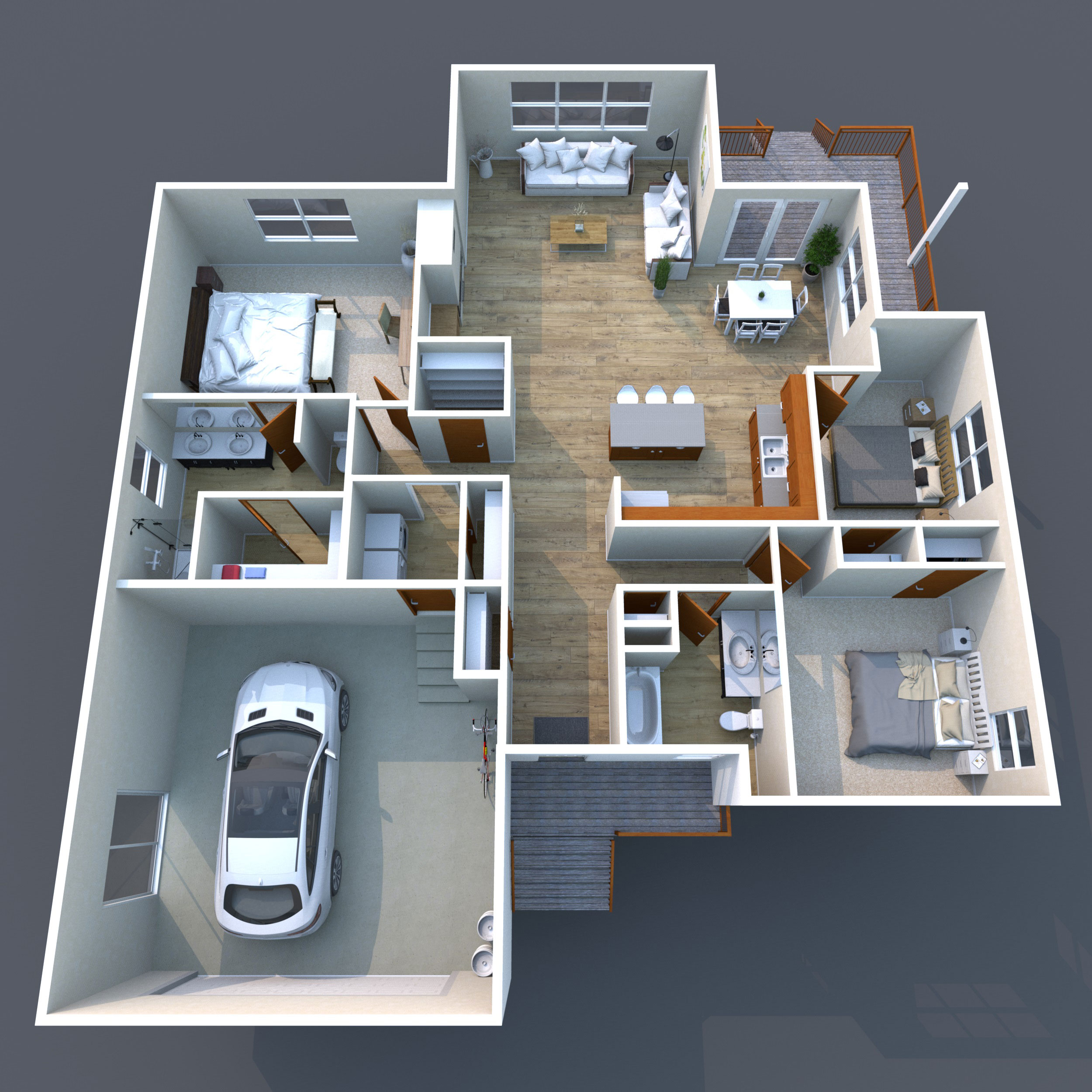Overview
3 Beds 1.75 Baths 1,683 SQ FT 2 car garage
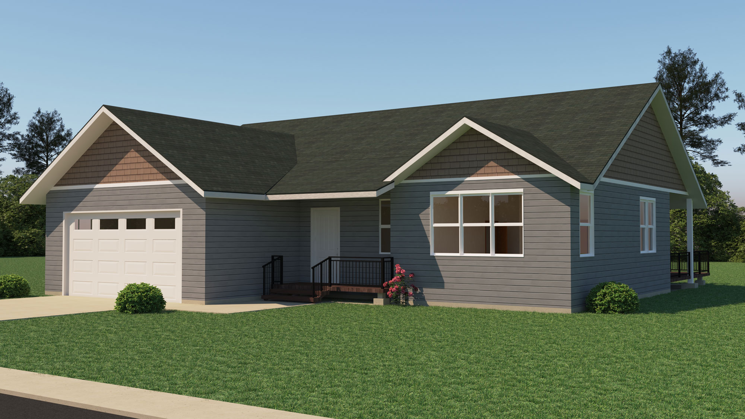
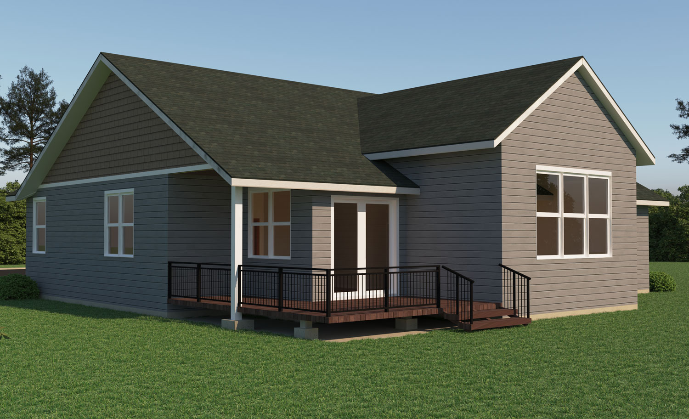
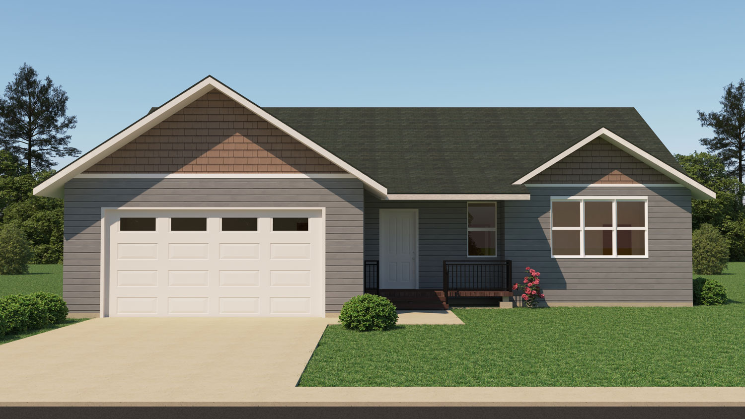
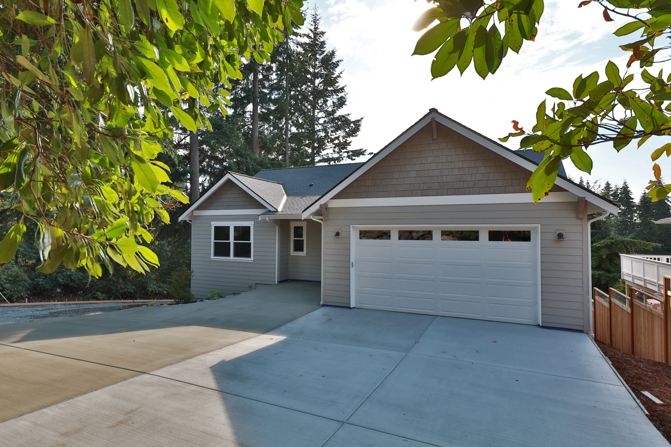
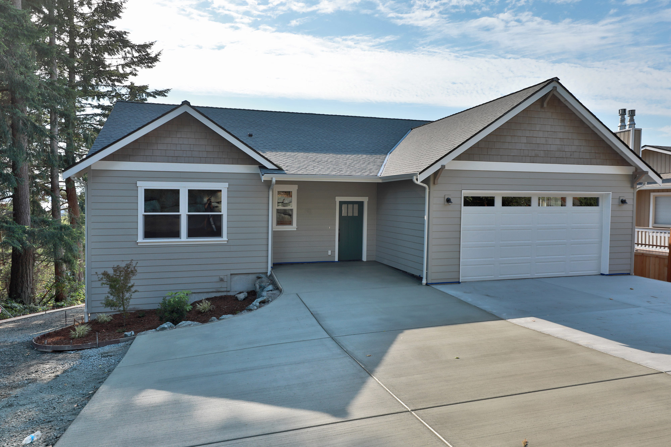
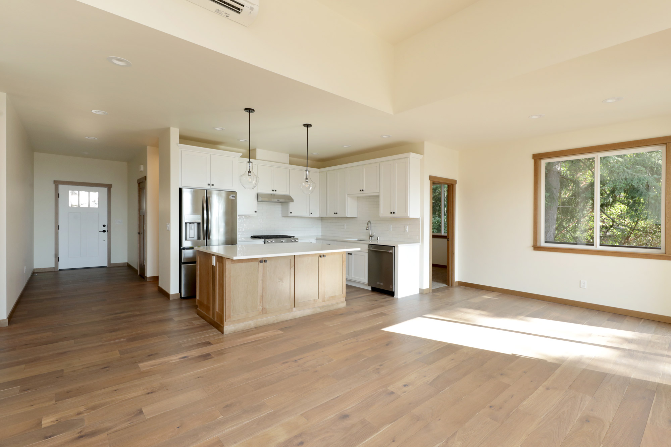
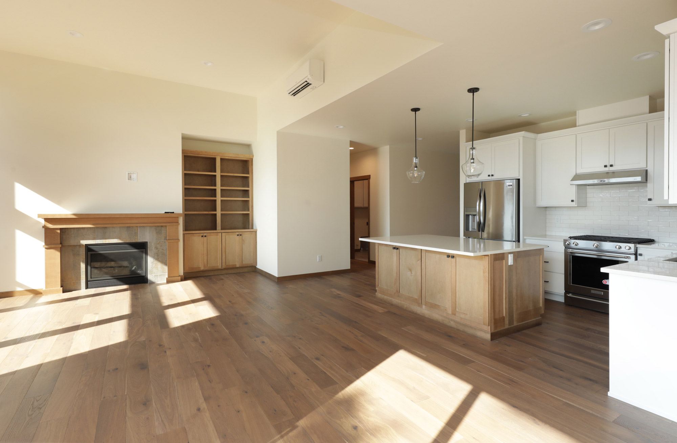
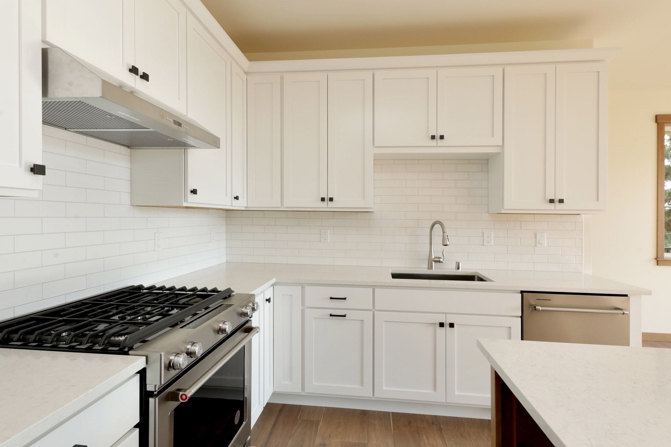
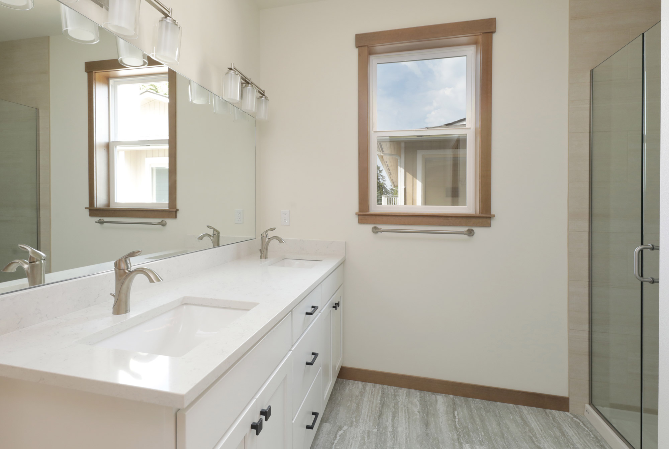
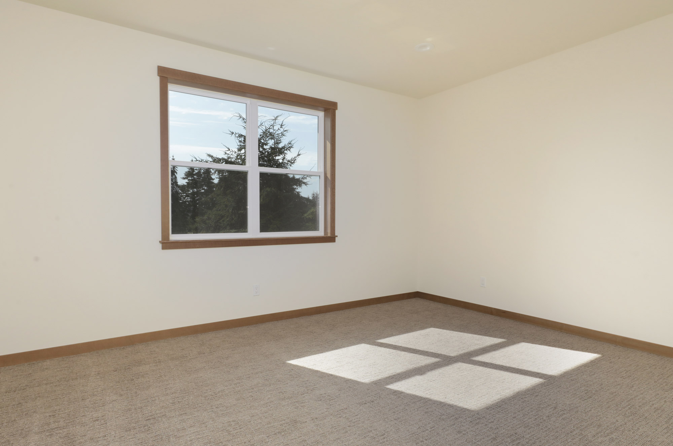
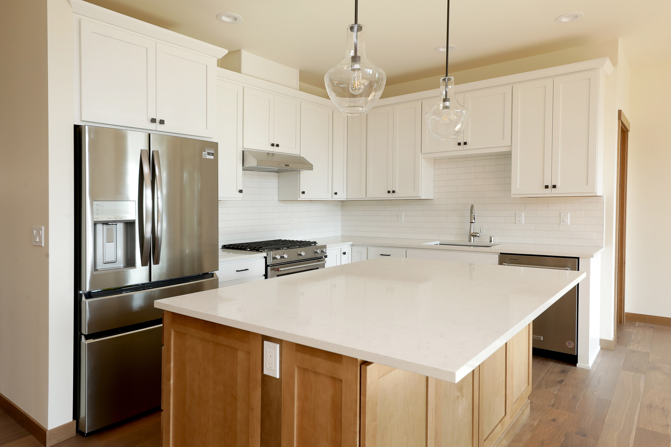
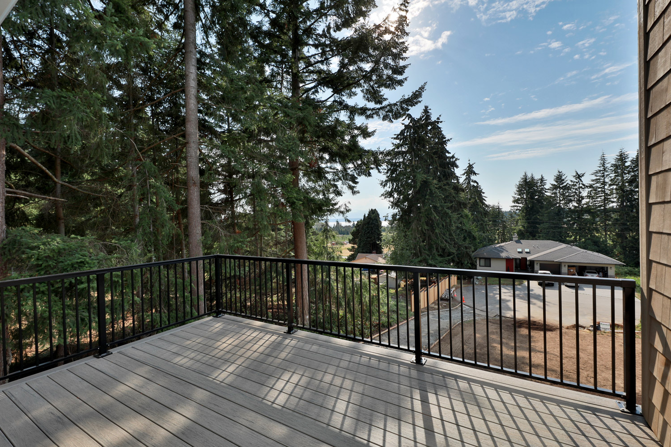
Welcome home to the Cedar floor plan! This 1,683 square foot home seamlessly blends modern design and comfort. The thoughtfully crafted main-level living space is open and inviting, making your guests feel at home. The spacious kitchen with an island opens to the dining and living room area, ideal for family dinners or formal entertainment. Get comfy in the living room, which boasts a 12-foot ceiling and many windows for ample natural light. Take in the views from the covered deck all year long.
